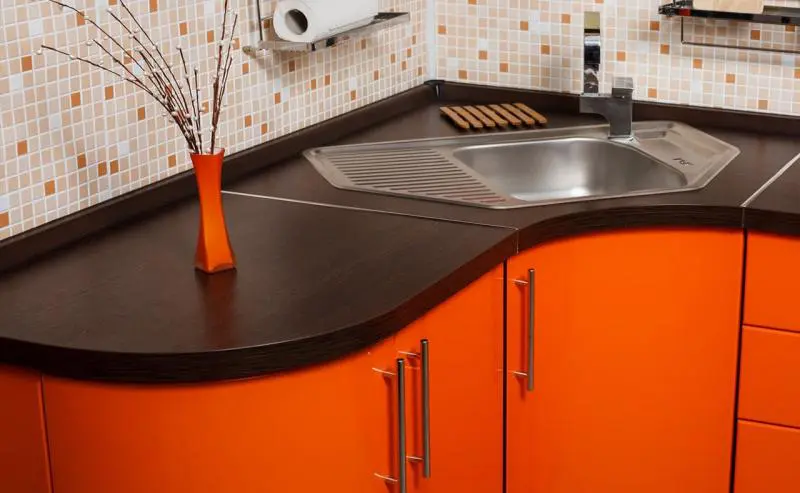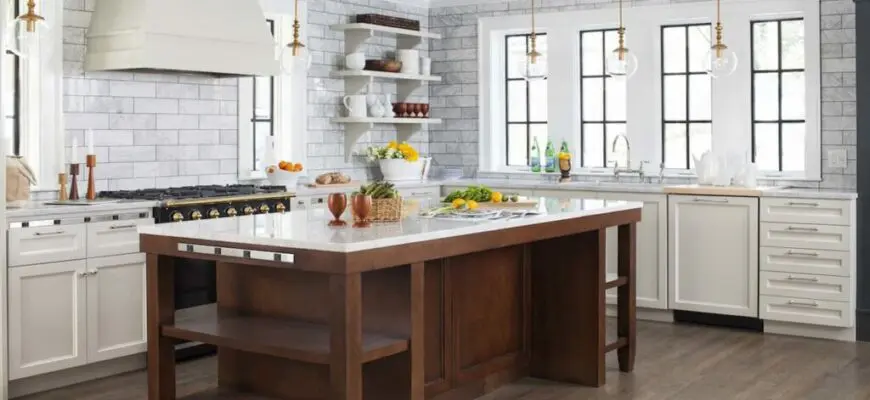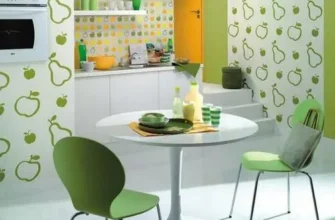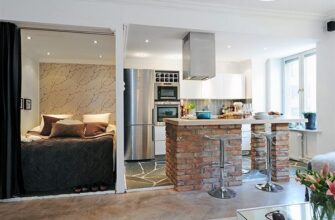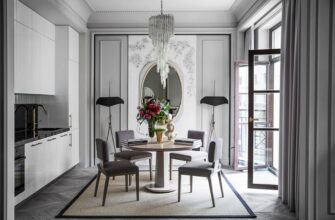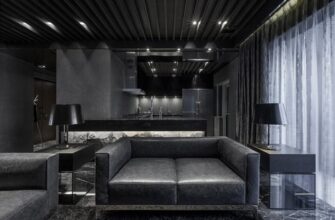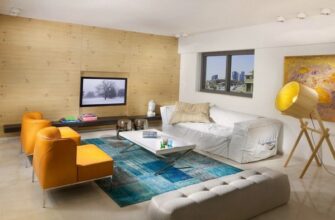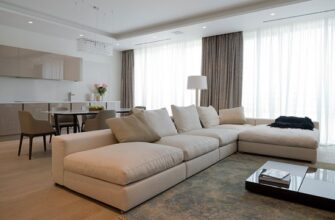Do you want your kitchen to be not only comfortable, but also stylish? Has cooking gone from a chore to a real magic? Then learn about all the subtleties and secrets of creating an amazing kitchen design with us!
How to beat your favorite color in the interior and choose the coolest wall decoration. How to properly zone the kitchen space. Here you will find everything that will help you create a kitchen design: photos, modern ideas, real projects and much more.
Color solutions for "delicious" cuisine: trends
The first step that needs to be taken when starting to repair the kitchen is to decide on the color scheme. After all, even the most fashionable interior and the most cutting-edge technology will annoy you if the kitchen is made in the “wrong” color.
Designers offer thousands of color solutions for kitchen design every year. But each of us has our favorite colors and shades, right?
Let's see how they are beaten by the designers in the interior of the kitchen, and what new trends should be borrowed.
whiter than white
White color in the interior of the kitchen is very impractical. But how amazing it looks!
White color:
- visually expands the space;
- makes the kitchen brighter;
- easy to combine with other colors;
- emphasizes the crystal cleanliness of your kitchen (when properly maintained, of course).
But:
- easily soiled;
- it is difficult to take care of him;
- may be associated with hospital sterility.
The all-white interior is the trend of the past year. Dilute the sterile whiteness of the kitchen interior with bright accents. These can be photo curtains, a hood or a plastic apron with a pattern.
LifeFac: make a white kitchen with dark work surfaces and then it will serve you much longer.
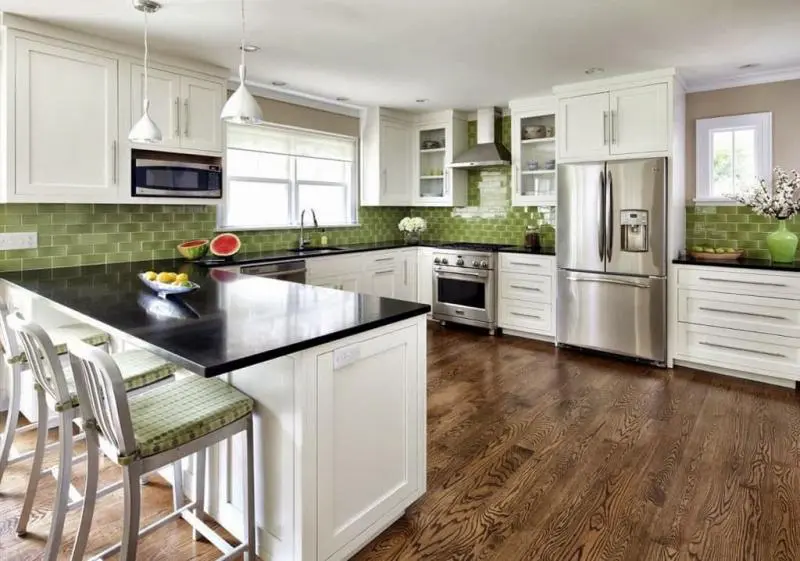
In the photo, the white kitchen is diluted with a green apron.
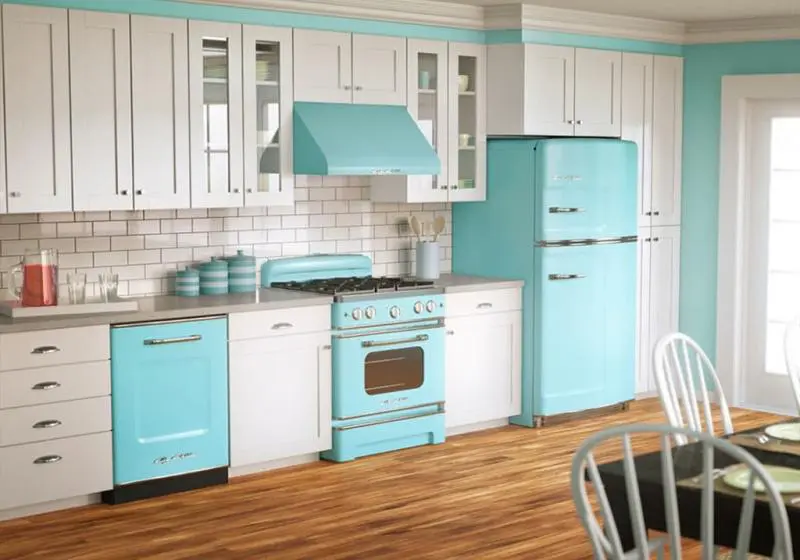
Photo of a white kitchen with turquoise appliances.
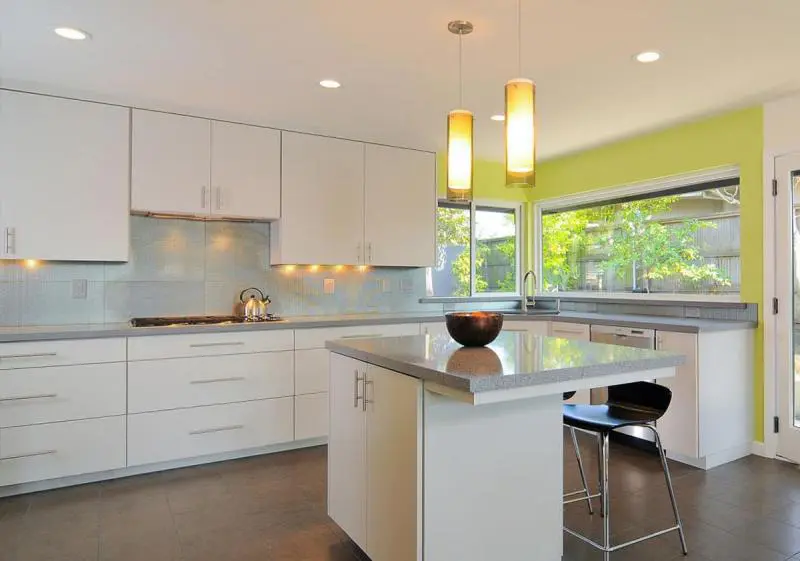
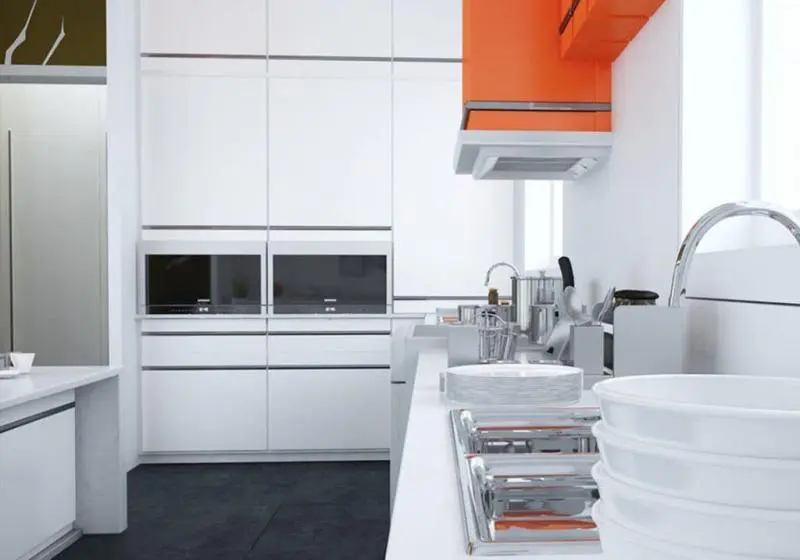
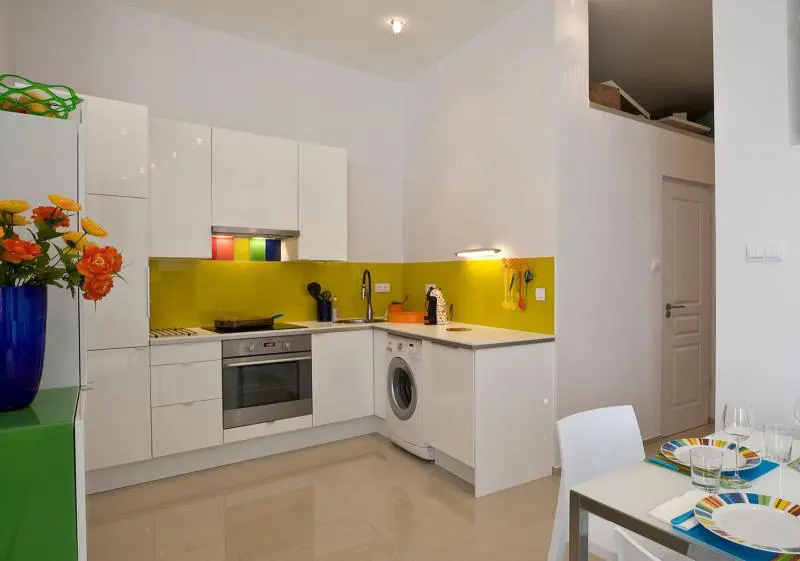
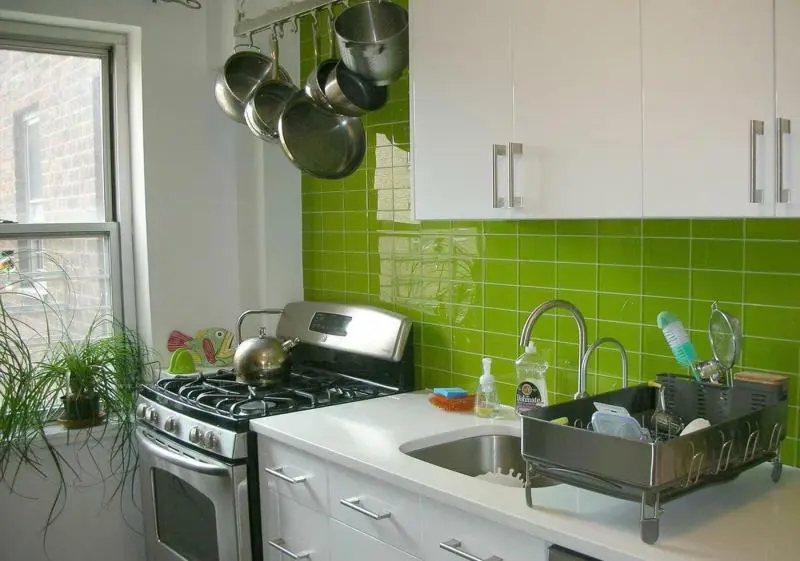
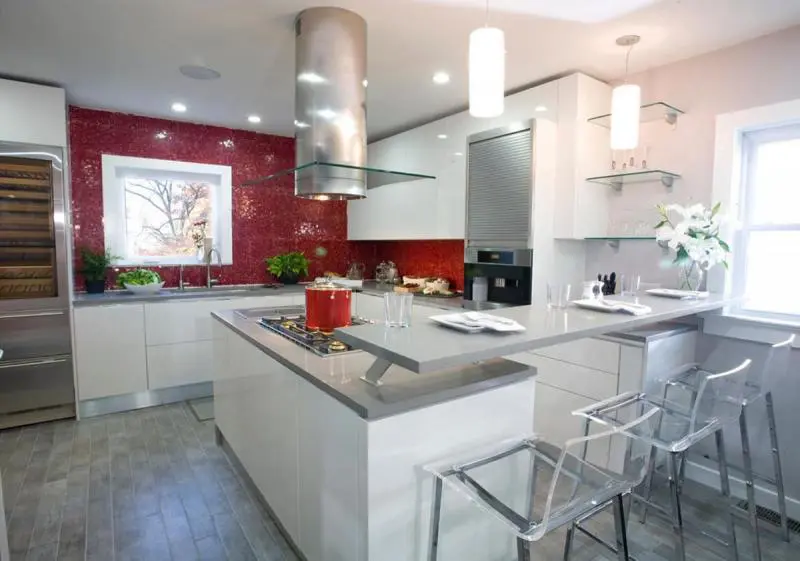
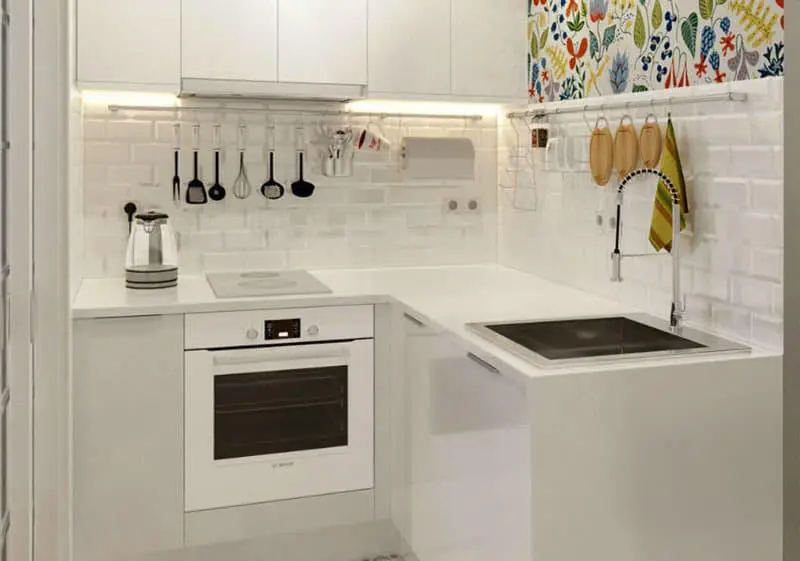
Green variety
Hue Greenery (grassy green). Well, where, if not in the kitchen, would it be more appropriate to look so juicy and refreshing color?
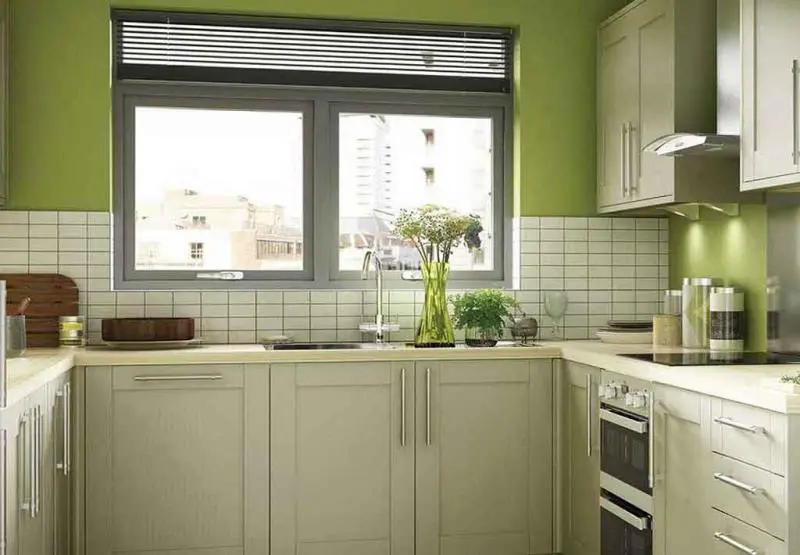
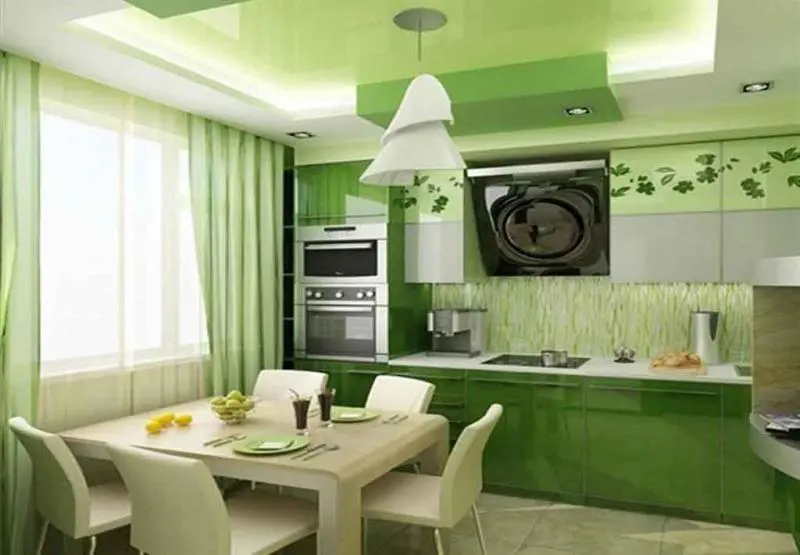
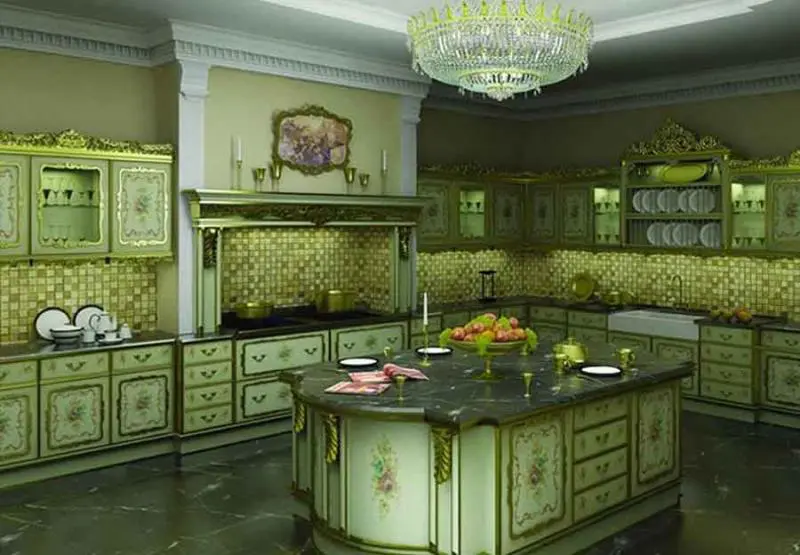
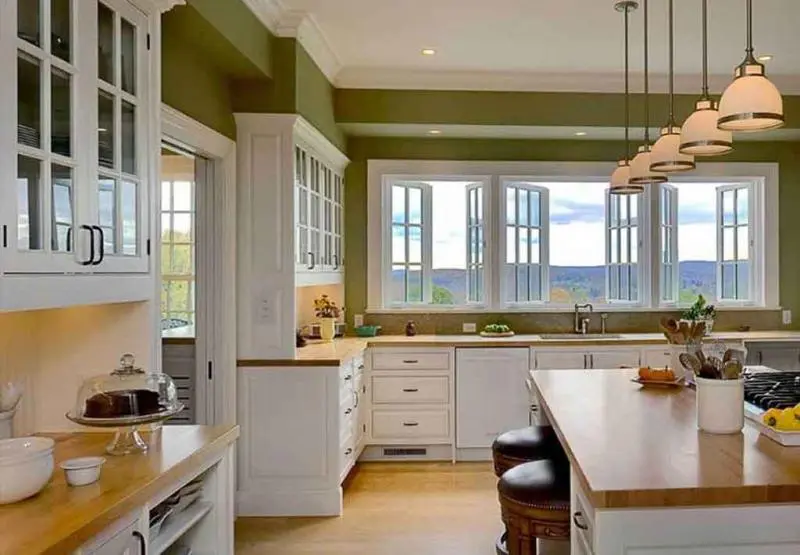
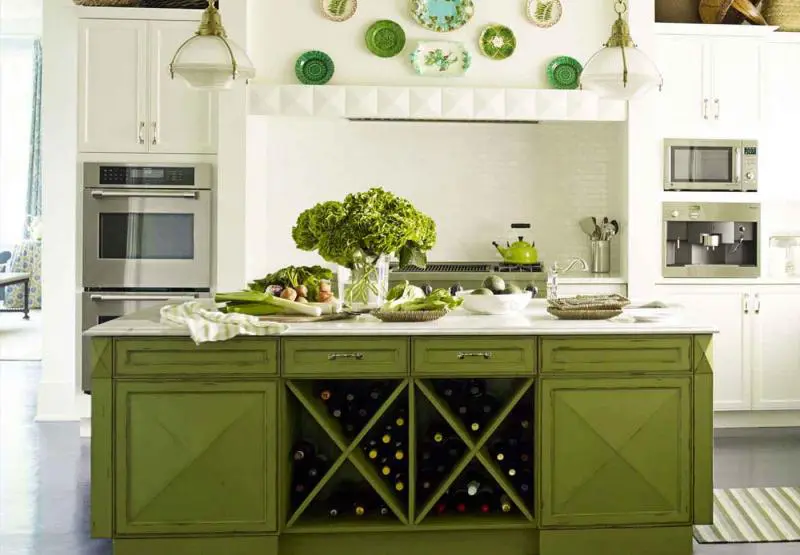
Dynamic light green. No less intense and impulsive shade of green is light green.
| suitable | NOT suitable |
|---|---|
| Fusion
Ethnica Pop Art Minimalism High tech Futuristic |
Art Deco
Classic Provence Modern Country Loft |
| What styles are suitable for lime color? | |
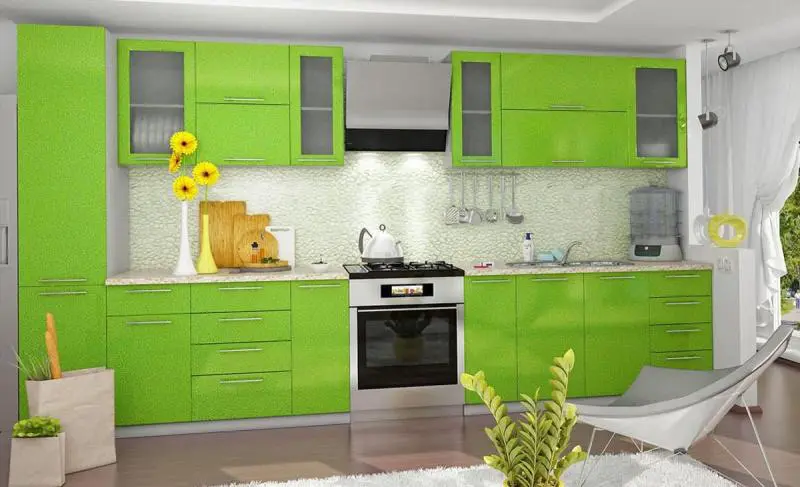
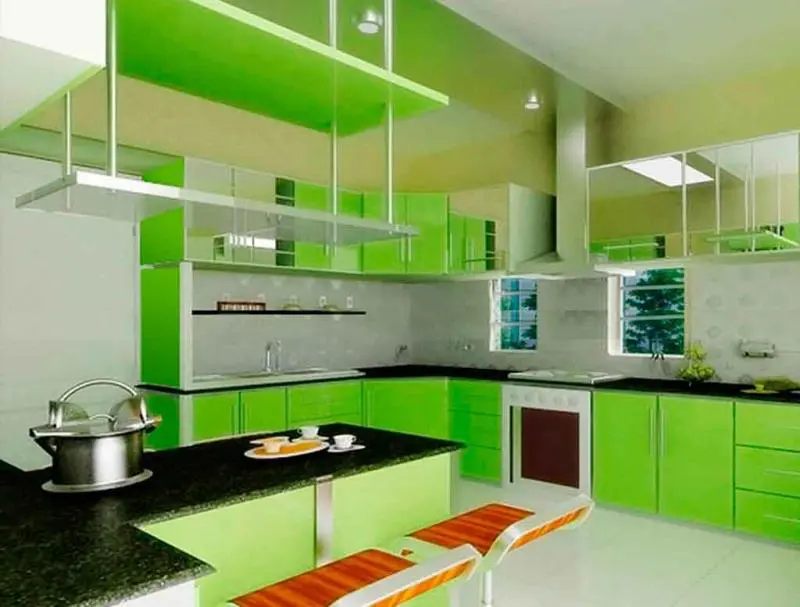
Under the shade of olive branches. Do you like green, but impulsive light green is not for you? Use a softer olive shade to decorate the interior of the kitchen. Olive color perfectly relaxes, calms, gives a feeling of comfort.
It can be used as a base color in both traditional and modern styles. In the interior of your kitchen, olive color will look very beneficial if there is good natural light.
To make olive green fit well into the interior of a poorly lit kitchen, combine it with light colors of warm shades and install spotlights in the kitchen.
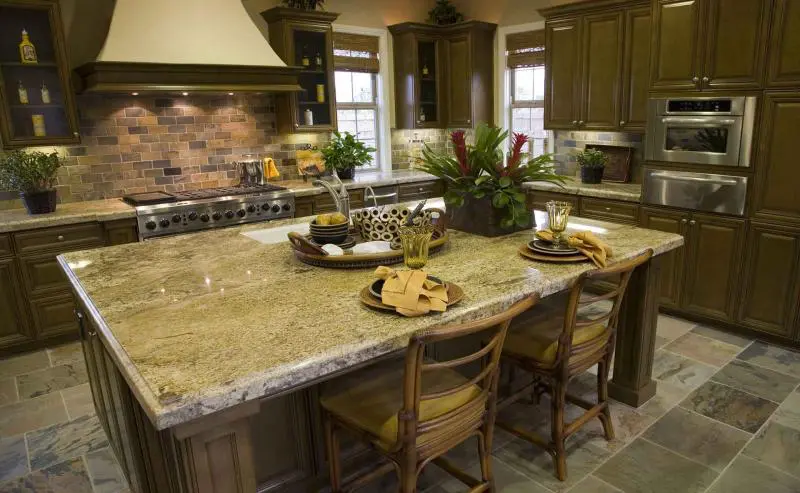
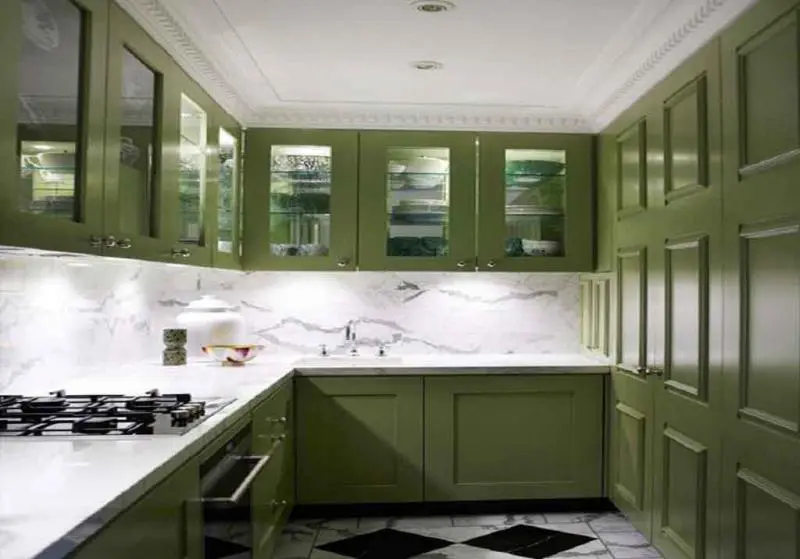
Pistachio ice cream. The pistachio shade is a kind of compromise between light green and olive green. He is not as impulsive as the first and not as reserved as the second.
Pistachio color is often used as an additional shade in interior design. But we think it is absolutely undeserved! Pistachio as the main color of the kitchen interior looks very, very dignified!
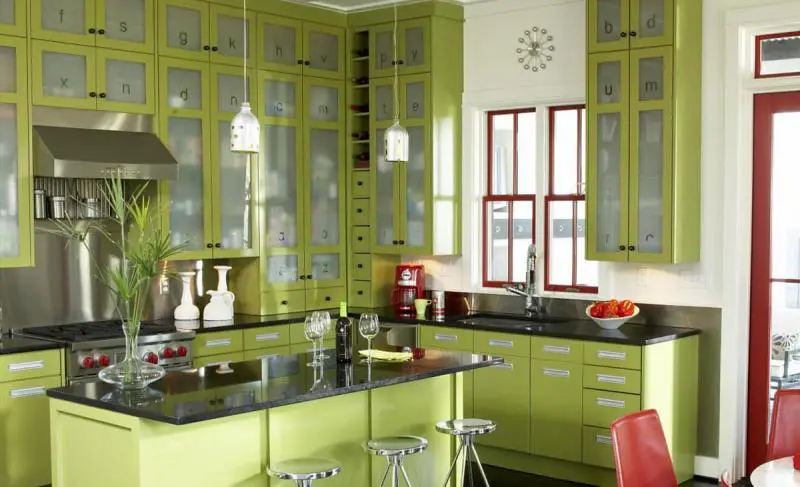
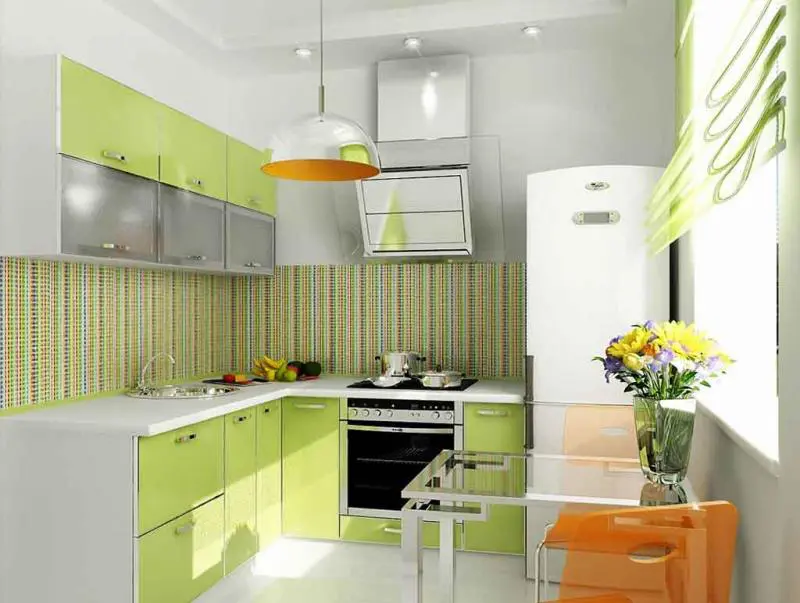
Mint lollipop. Here's another popular shade of green - mint! A light, inspiring, perhaps even slightly infantile color. On the verge of green and blue.
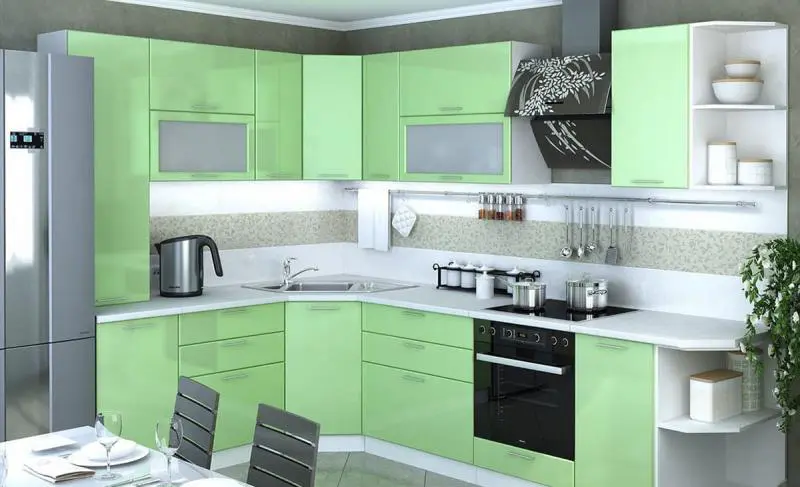
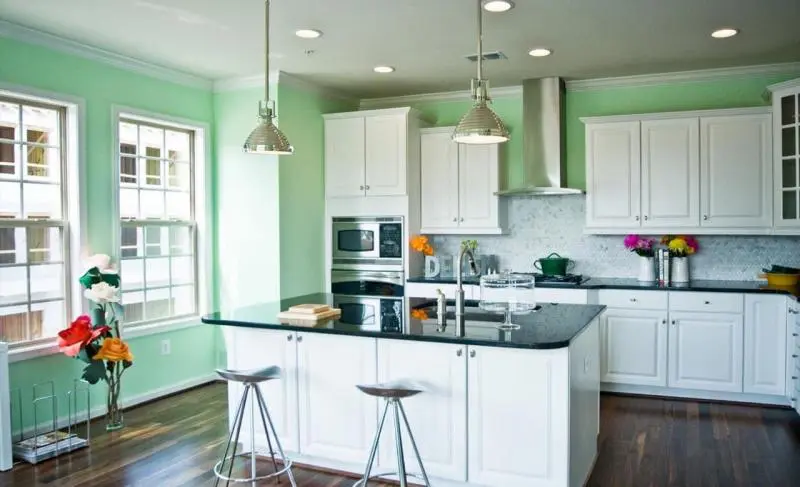
Lime. Tropical, catchy, inspiring lime color will create an atmosphere of a real Brazilian extravaganza in your kitchen.
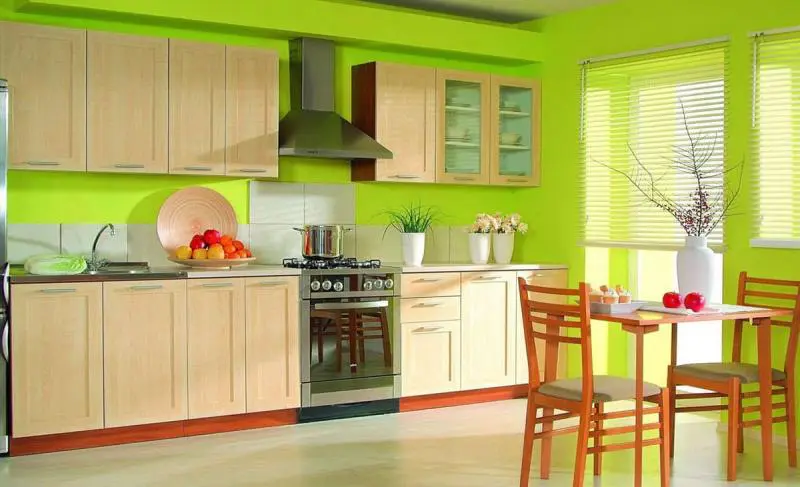
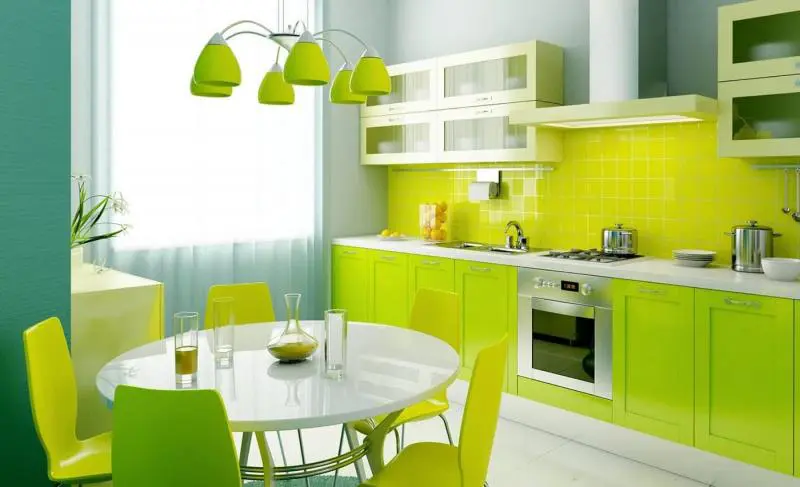
The secret of success: many shades are very difficult to distinguish from each other, especially in low light. For example, pistachio and olive - they look very similar in interior photos. Therefore, especially for you, we have created a comparative palette of the most fashionable shades of green.
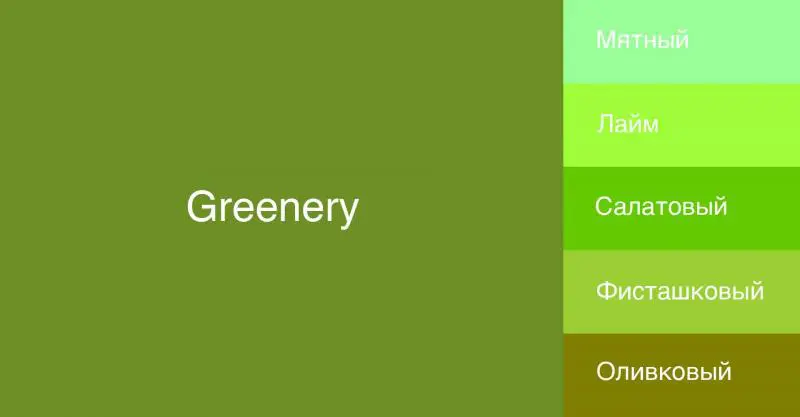
Royal red
Aurora Red. This bold, bold, dynamic, decisive color. Color is a challenge. Color is passion. Color is action.
Red does not require additions or accessories; it attracts attention on its own. Therefore, use it to decorate your kitchen in a minimalist style. Minimum details - maximum color.
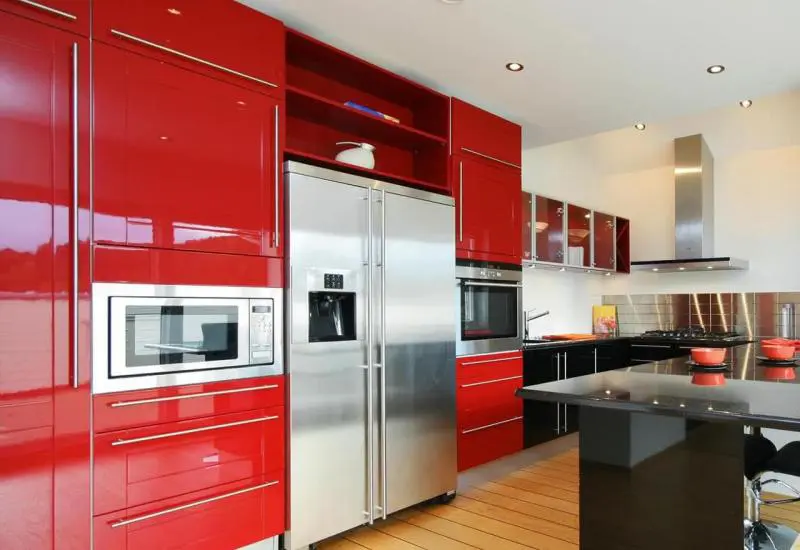
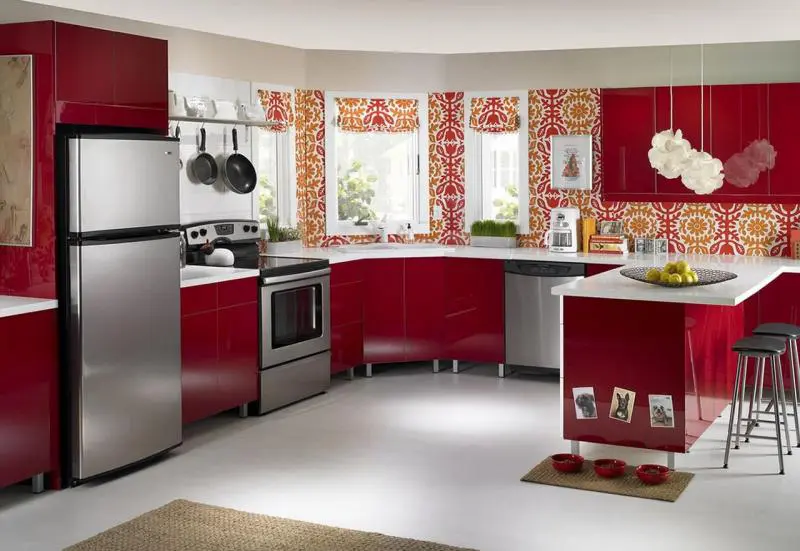
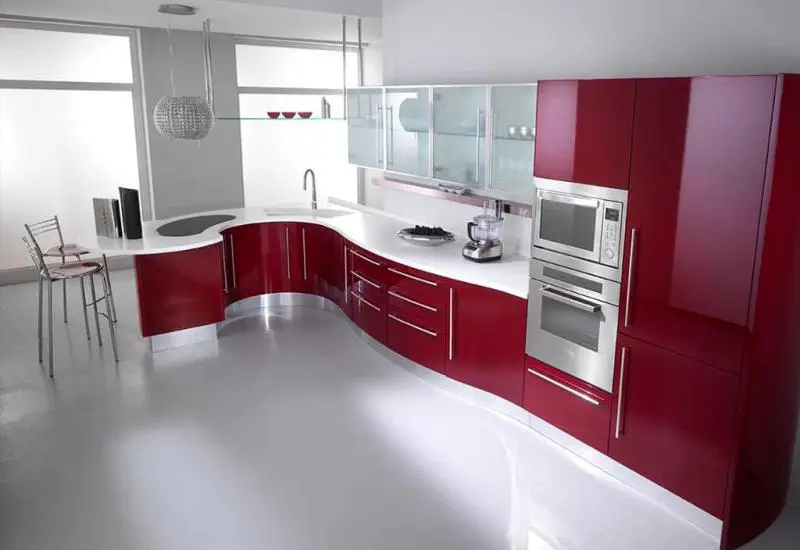
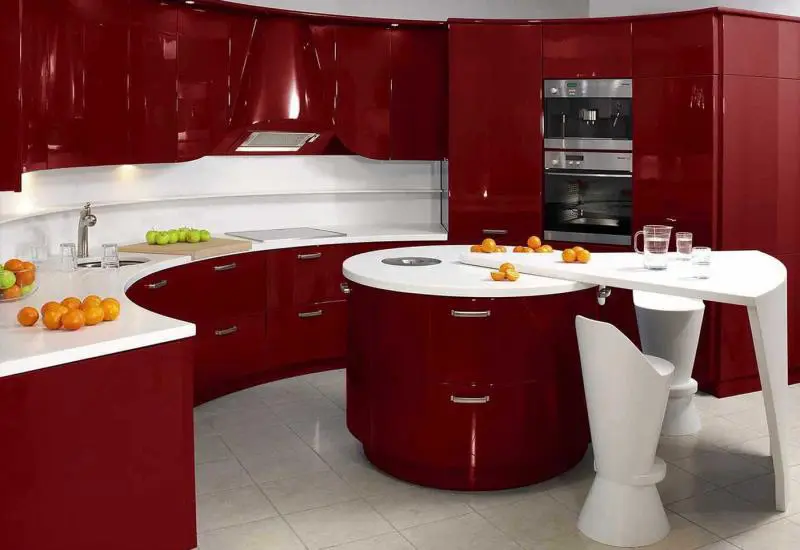
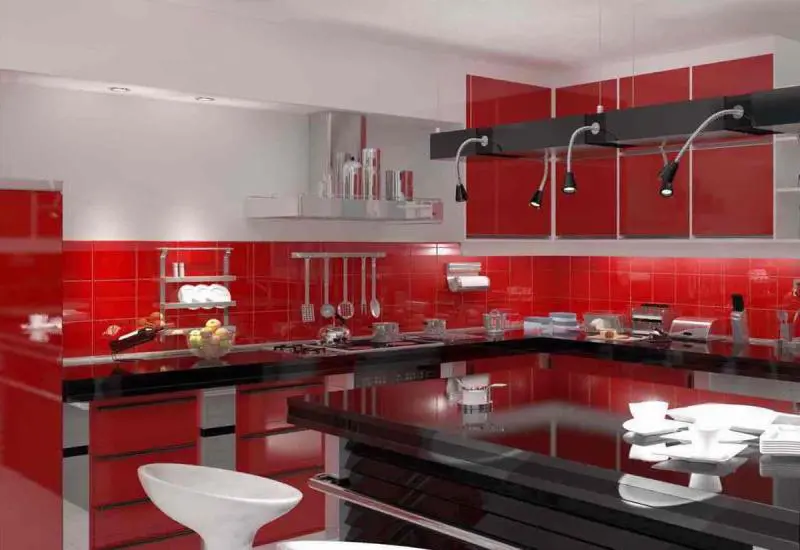
Cozy beige
Beautiful kitchens are not necessarily flashy kitchens. Kitchens in neutral shades, for example, beige, look stylish and interesting.
Beige refers to the natural, natural colors in the interior, because most of the furniture from natural wood can be divided into furniture in beige tones and furniture in brown colors.
| Bright | Brown |
|---|---|
| bright wenge
beech milk oak alder maple |
dark wenge
makhon pear mahogany |
| Tree species | |
Beige kitchens are very cozy, soft and homely.
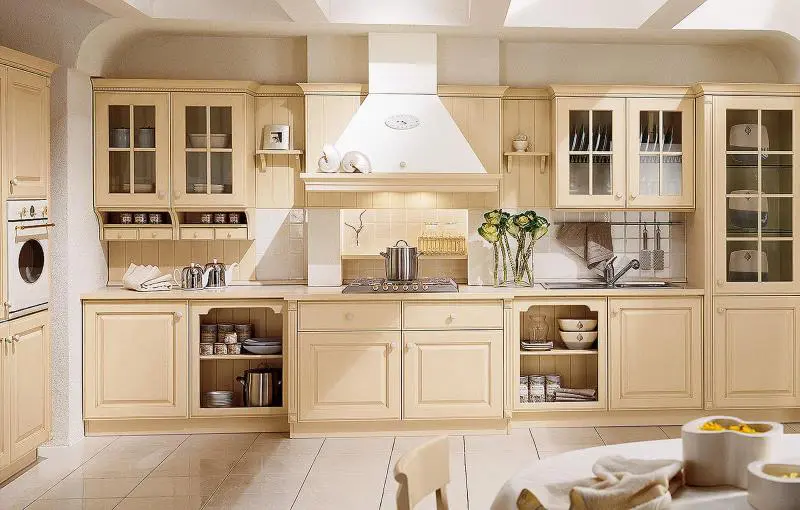
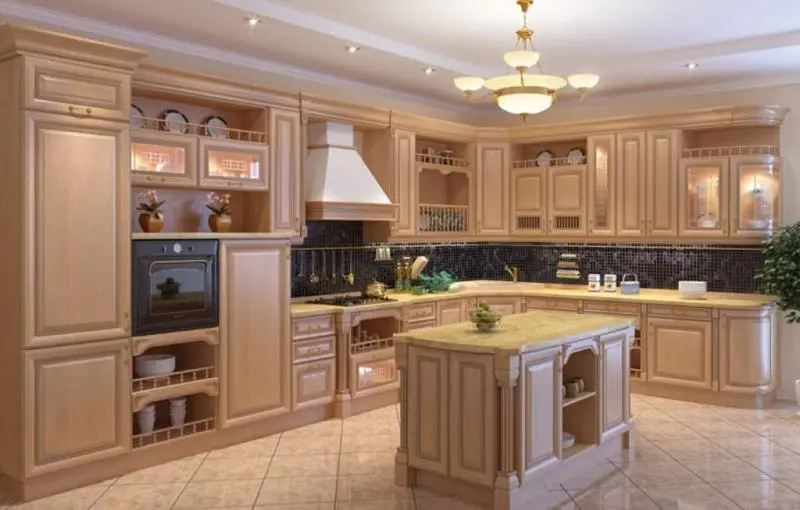
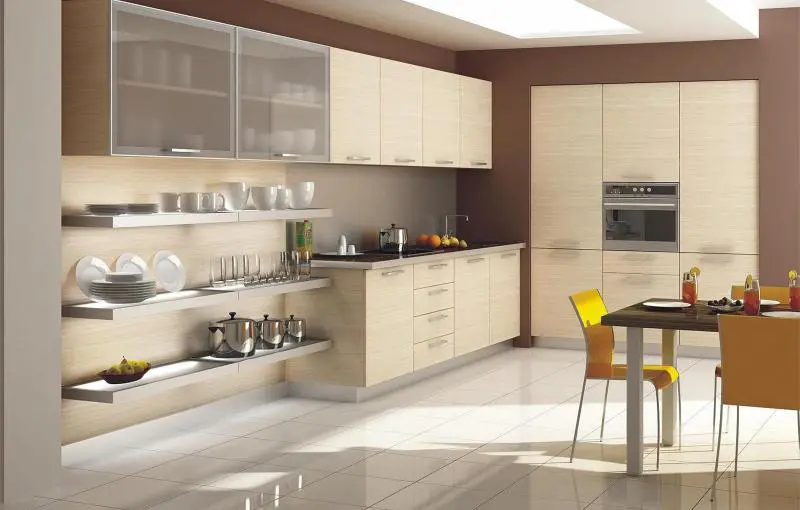
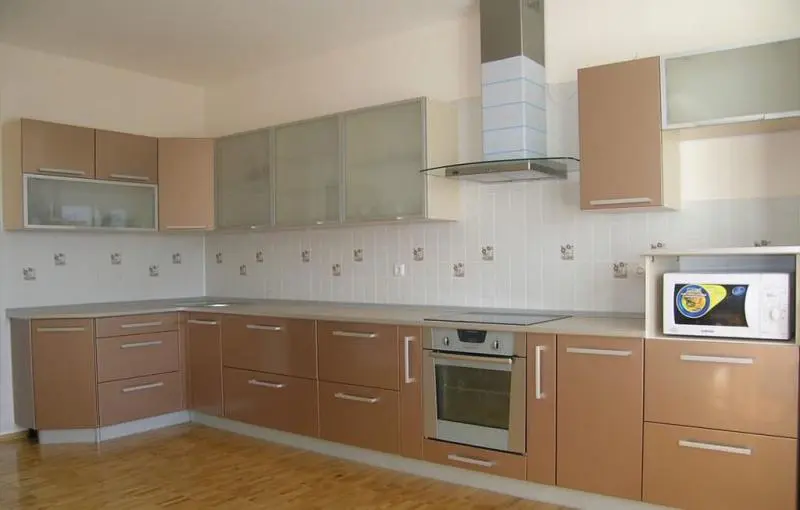
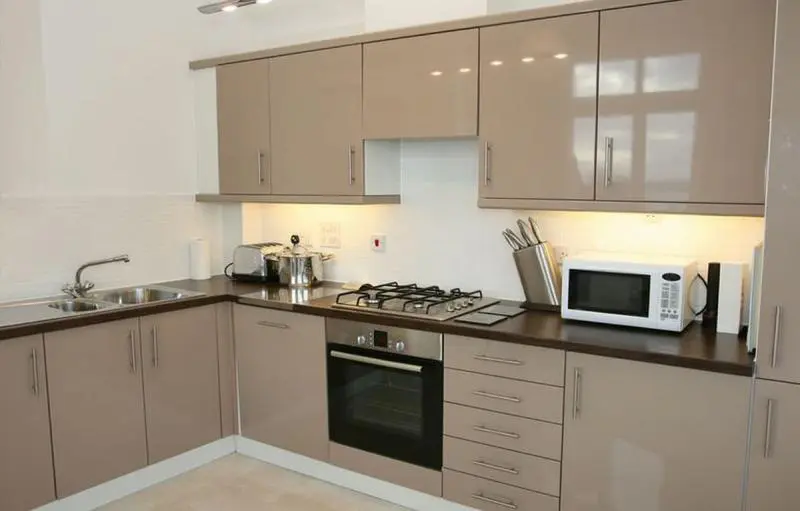
Multifaceted gray
Love neutral tones, but don't want a kitchen with a "just like everyone else" color palette? Shades of beige seem unsuitable for an ultra-modern high-tech kitchen? Use gray!
Gray is an alternative beige. Glossy gray surfaces in the kitchen emphasize the modernity and manufacturability of the interior, matte - sophistication of style.
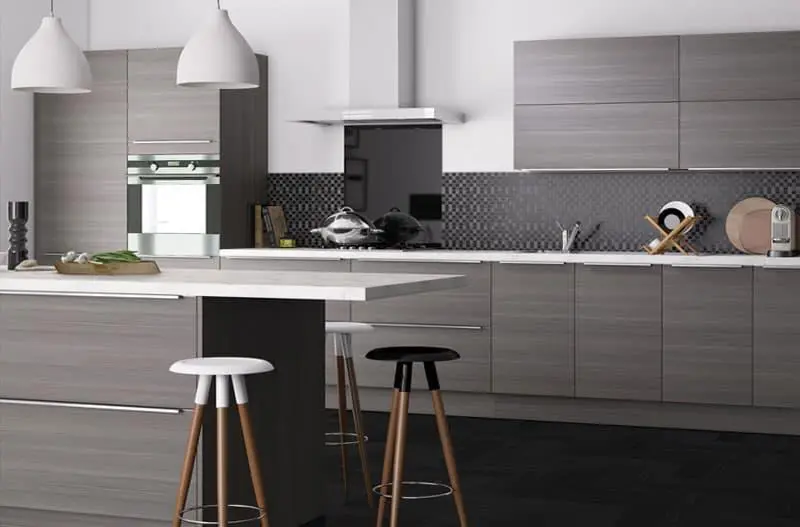
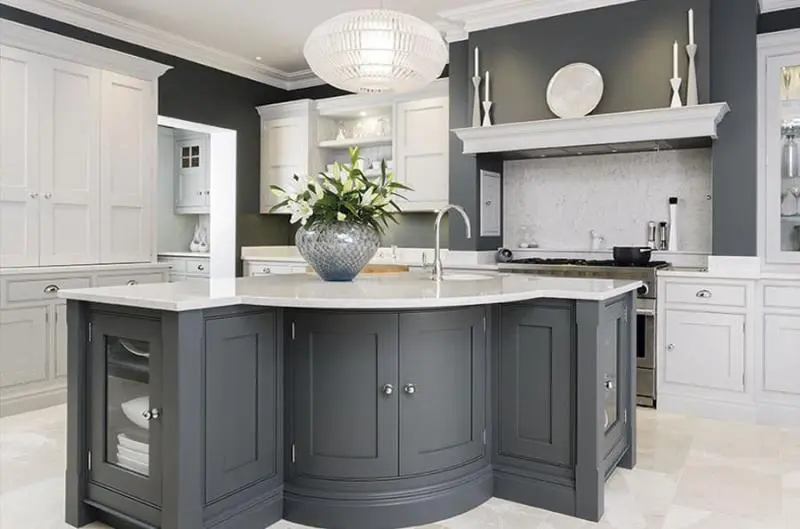
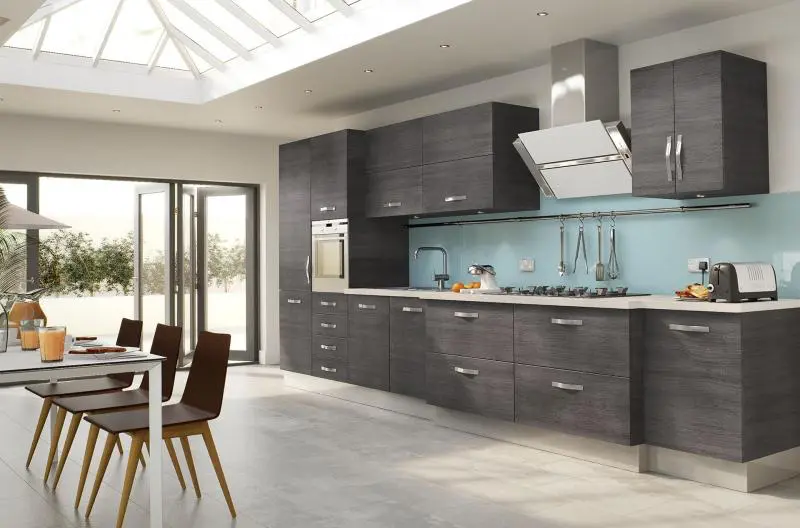
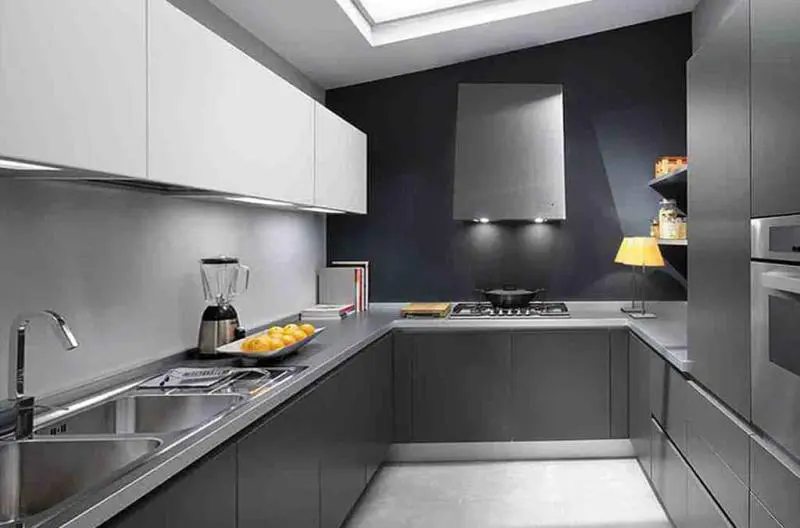
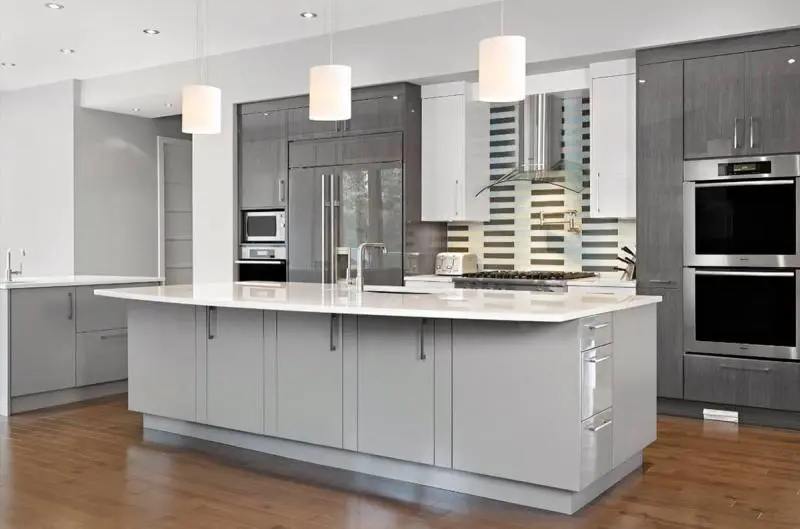
Kitchens in black
Black kitchens are stylish kitchens. Of course, in Khrushchev, in a small kitchen, it is difficult to imagine an interior that would be made entirely in black. But it's worth a try. For example, choose a black kitchen set and combine it with light walls.
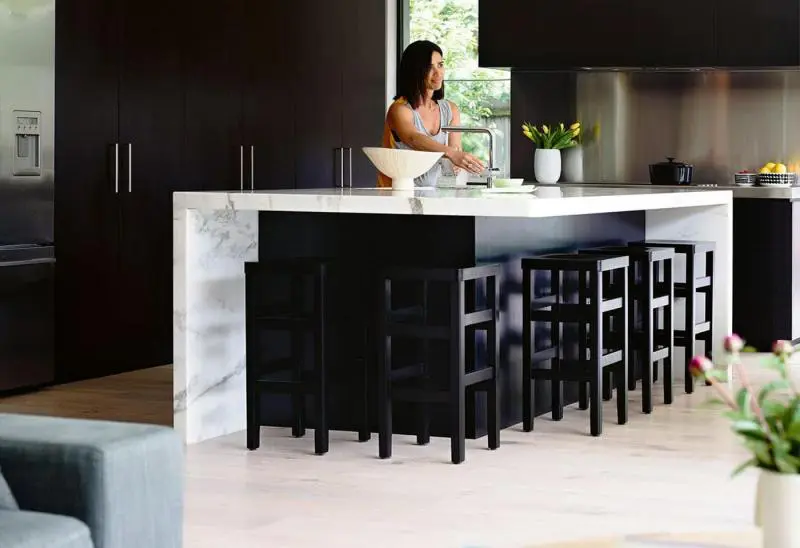
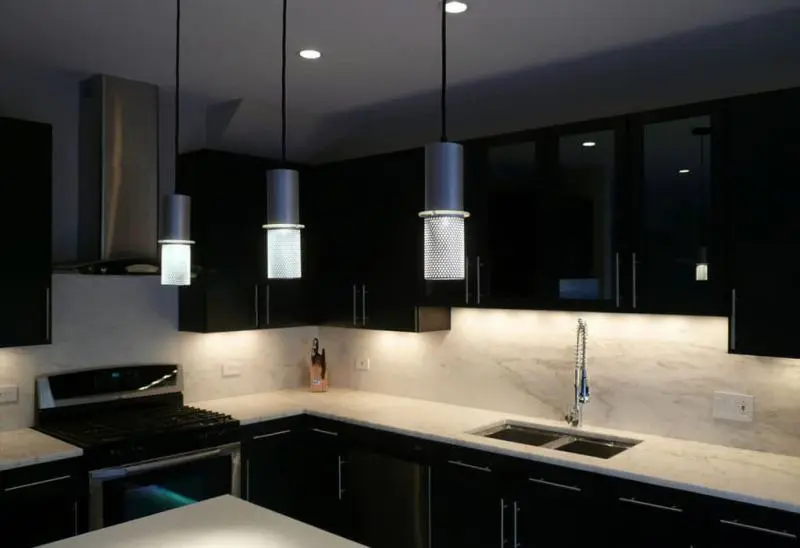
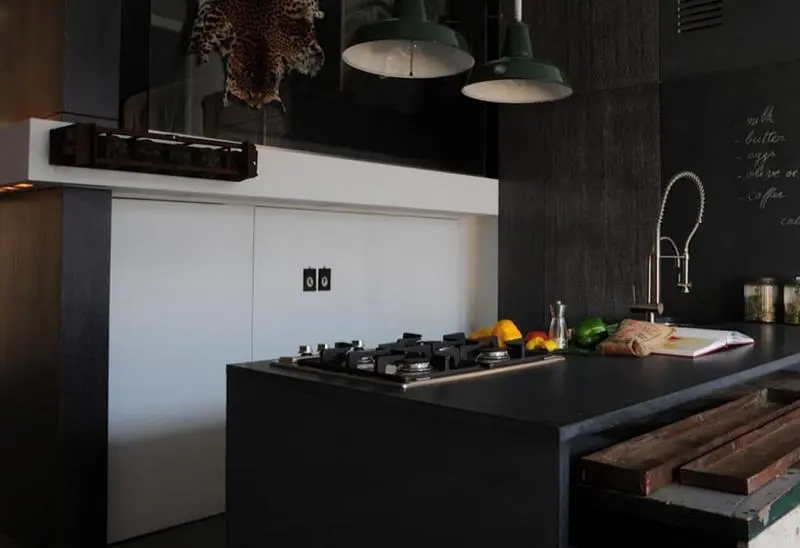
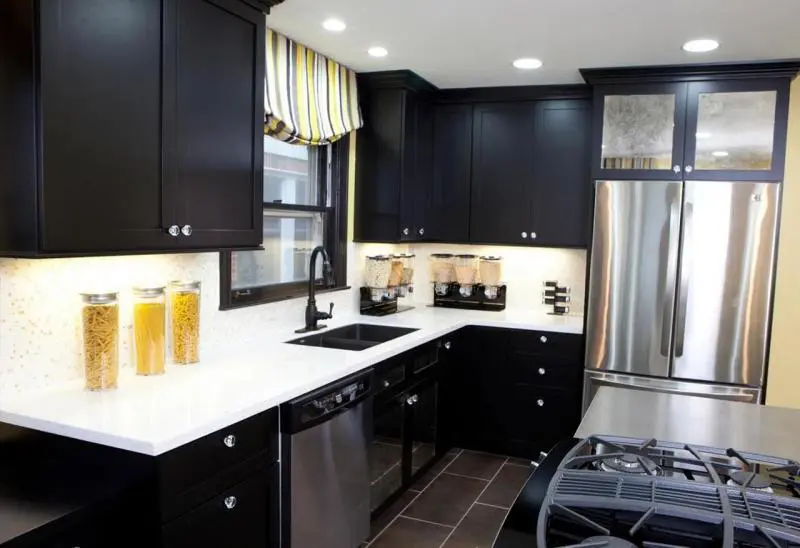
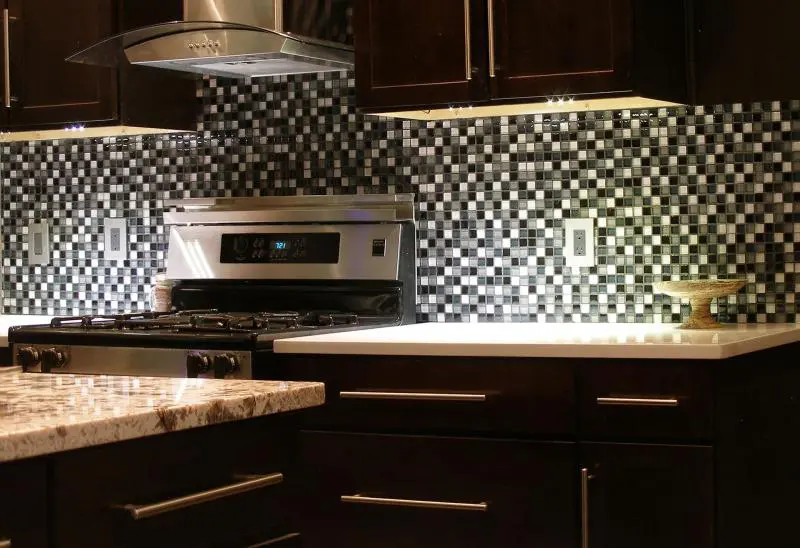
Light blue
One of the most relaxing and unobtrusive colors is blue. That is why it is so often used to design a Provencal style kitchen.
The trendy shade of blue is Air Blue. Saturated blue color is used a little less often, but it looks more original. A photo of a panel for a kitchen set in blue tones, for example, with the image of the sea or mountain peaks, will look very cool.
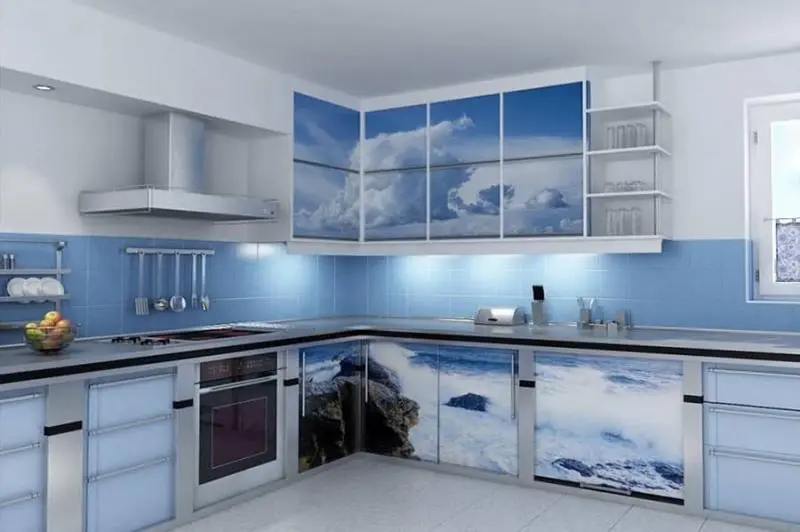
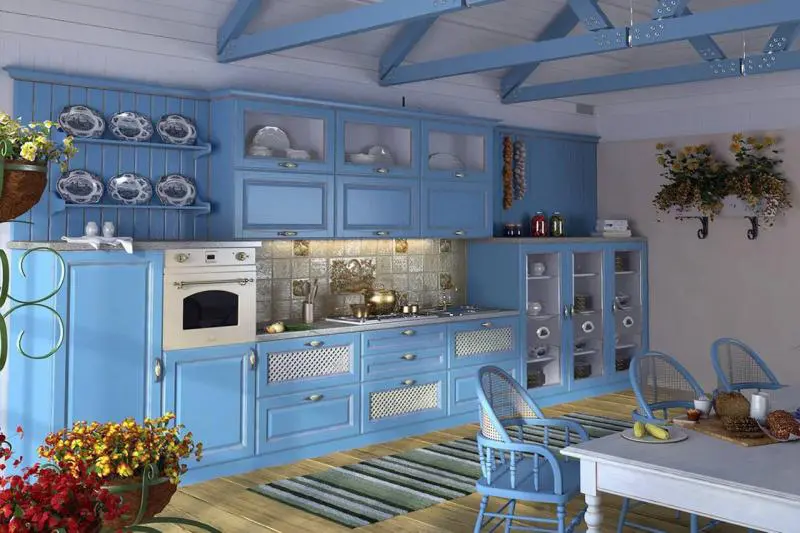
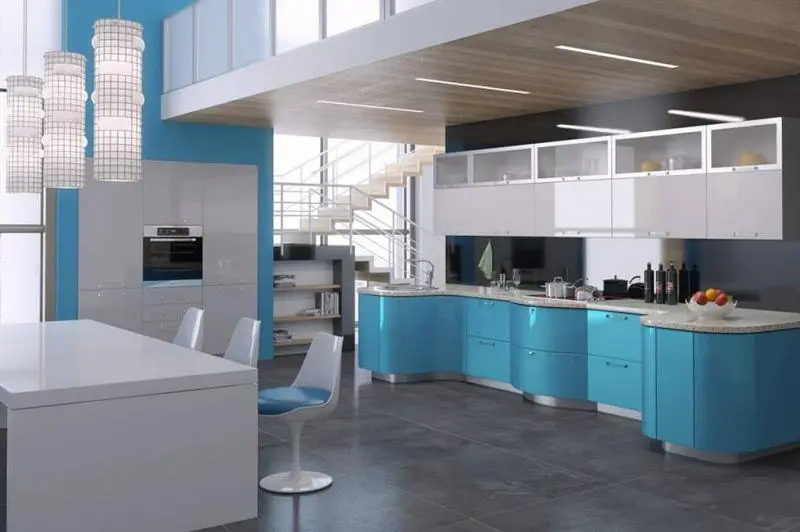
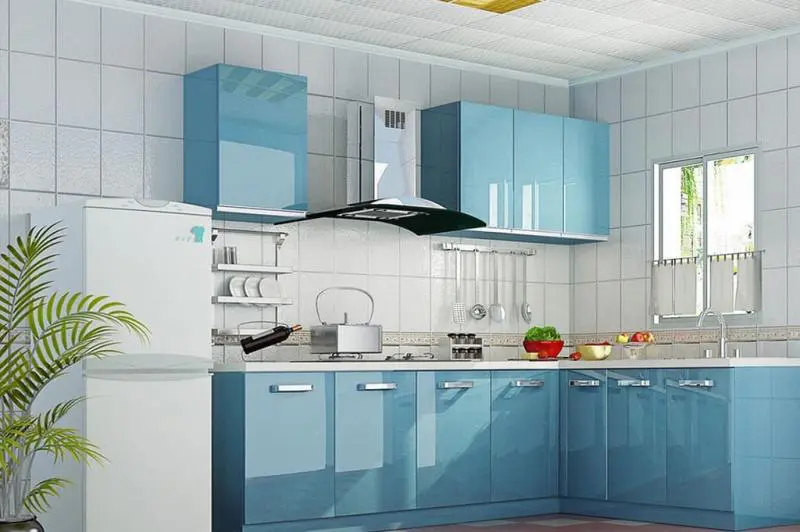
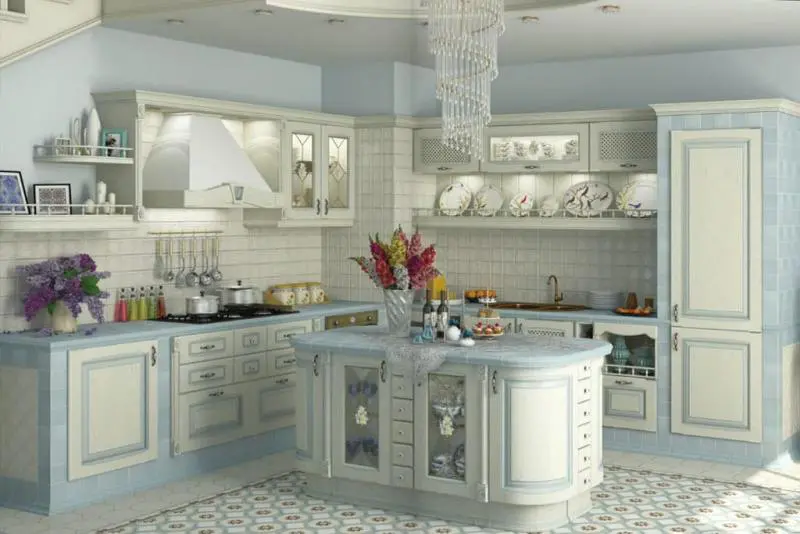
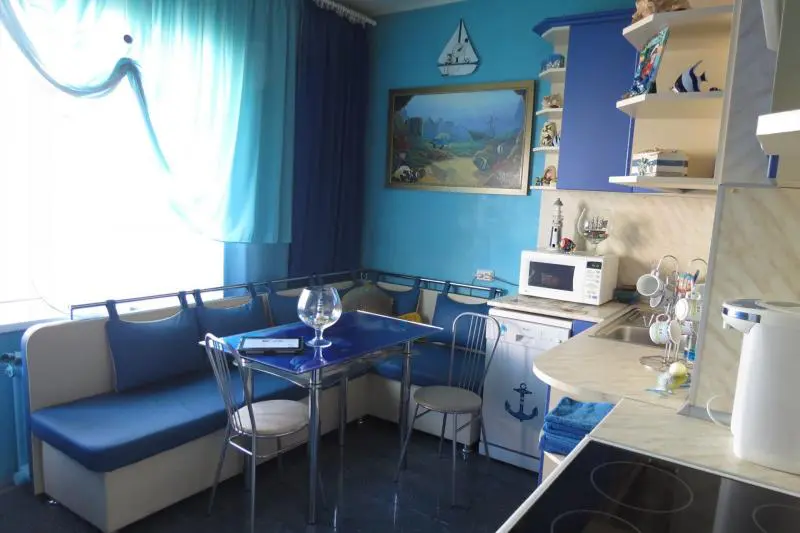
Perky orange
Do you want sweet oranges? Welcome to the kitchen in orange! Orange cuisine is extraordinary and fun. In addition, it visually “warms” the space very much.
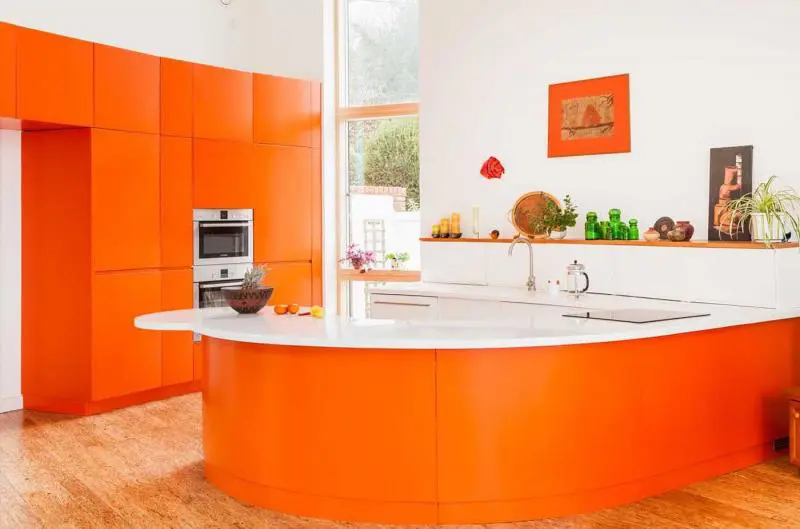
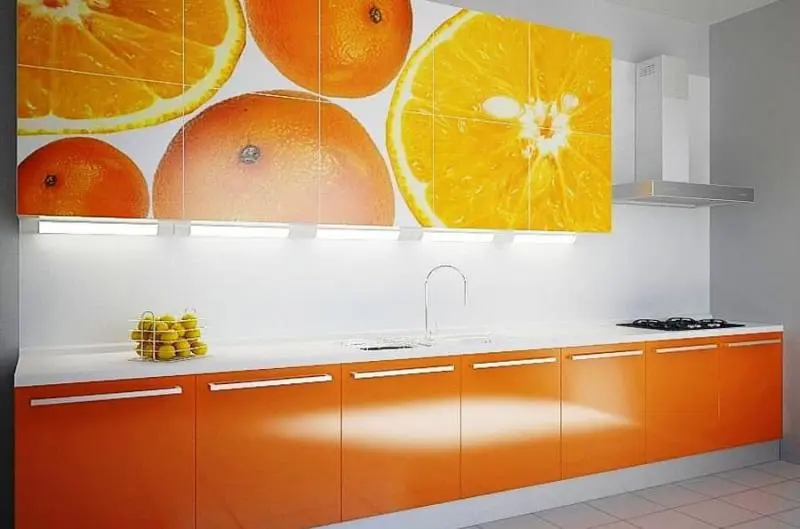
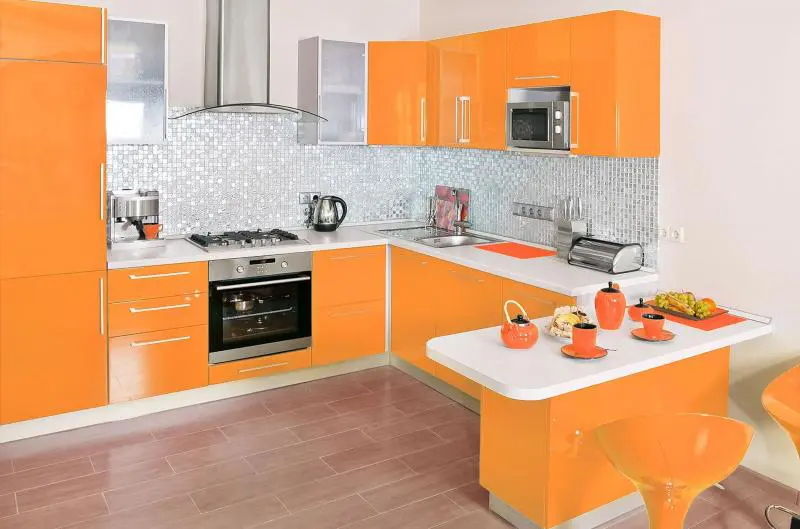
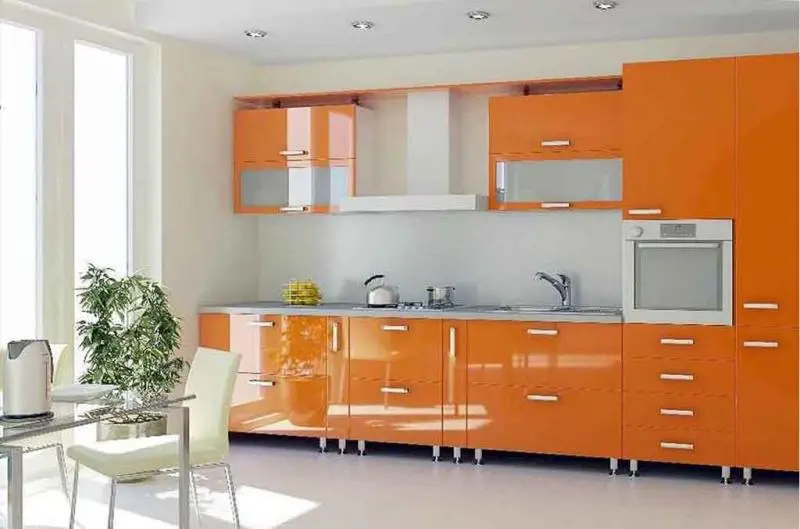
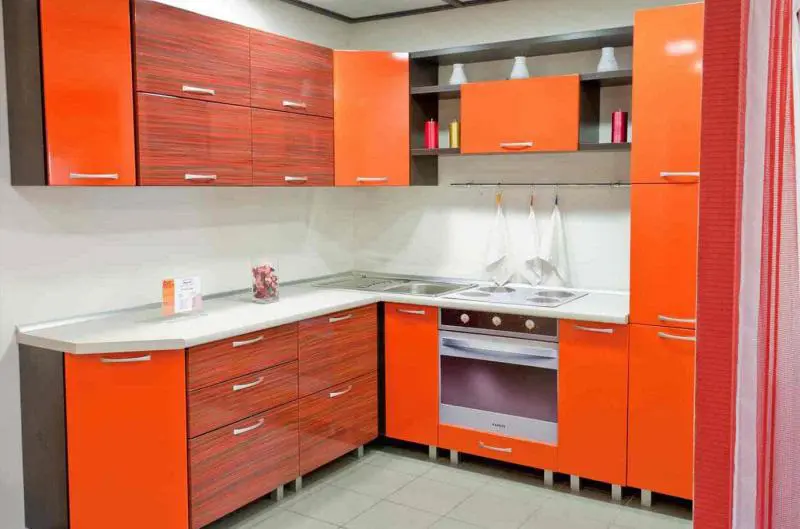
Popular kitchen color combinations
Agree, an interior made entirely in one color is not the best solution. This is acceptable, but ... Boring. That is why designer kitchens are combinations of several colors. Usually two or three.
And even if you do not have the talent of a colorist, you can use such popular and win-win color combinations as:
- chocolate beige;
- pistachio and purple;
- orange and light green;
- white and blue;
- black and white;
- red and white;
- black and red.
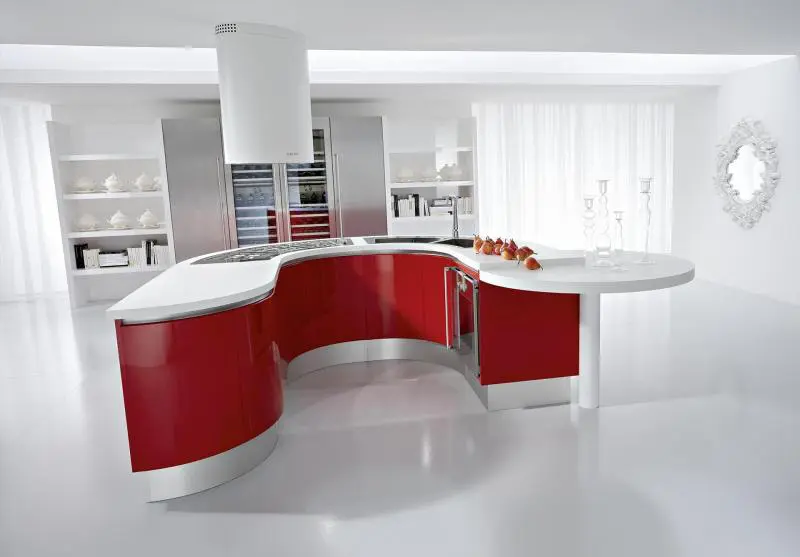
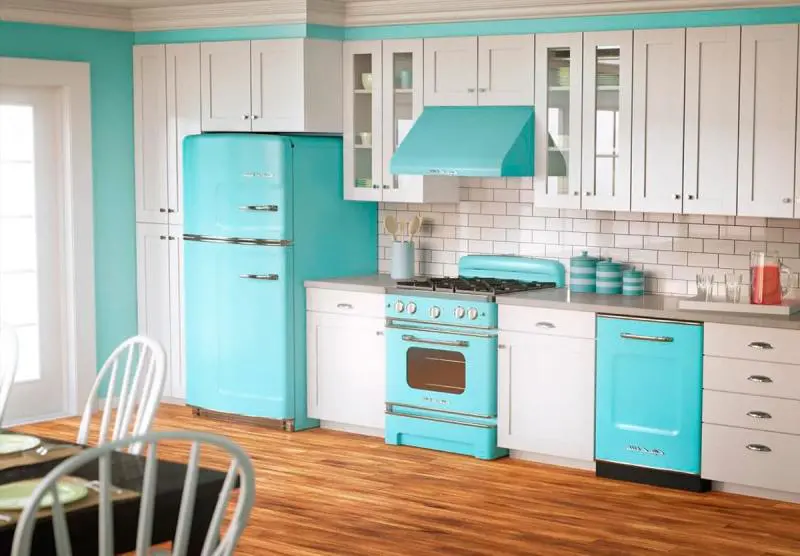
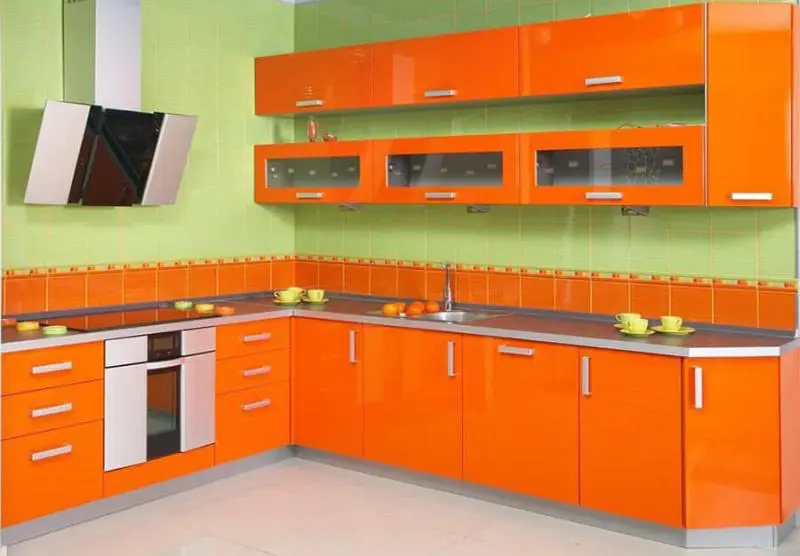
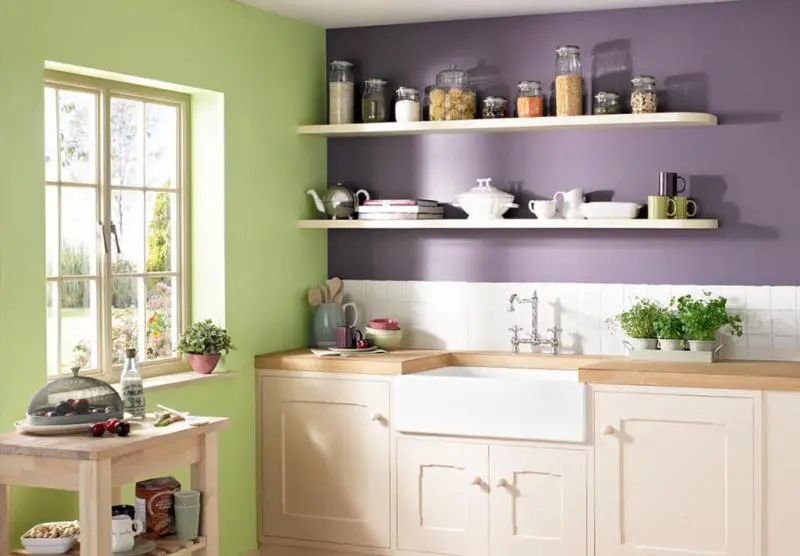
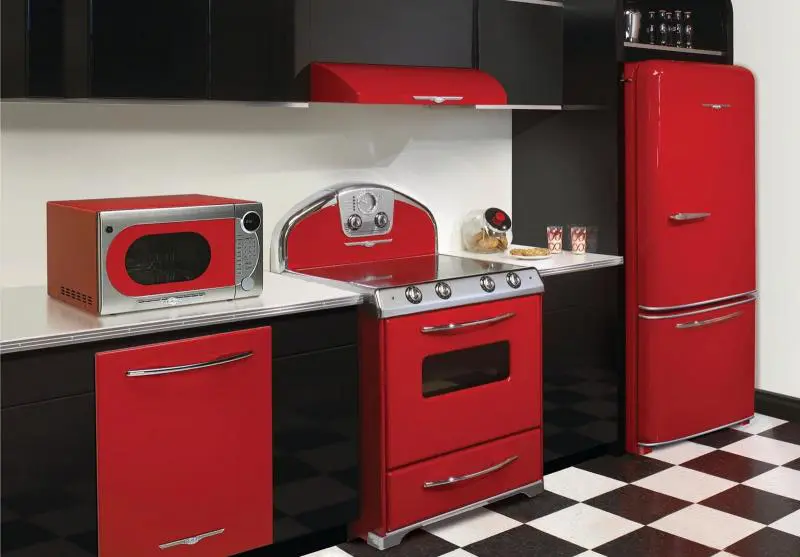
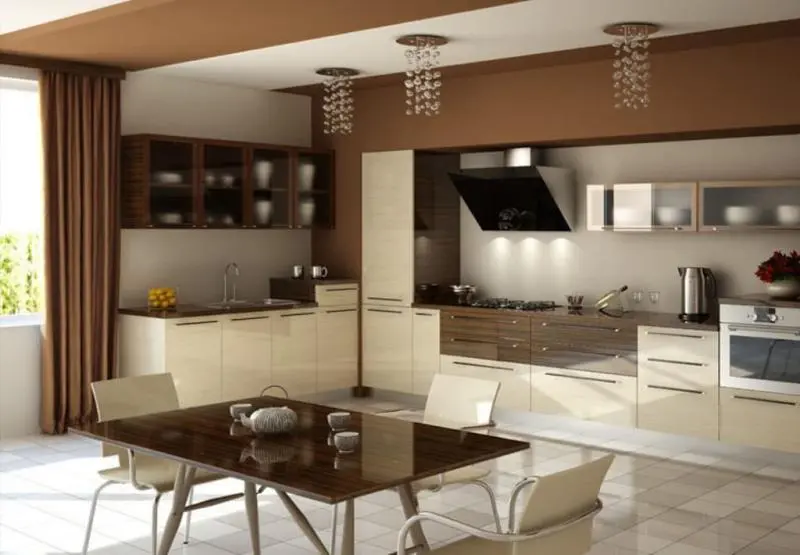
Didn't find the right idea in your favorite color? See more kitchen design photos. Well, do you already know what color in the interior of the kitchen you like? Then let's define the style.
They don’t argue about styles: which one to choose for kitchen design?
Style is mood. In what mood would you like to cook breakfast for the whole family or a romantic dinner for your soulmate?
Classic
Restrained, traditional, thoroughly - this is how you can characterize the classic style in interior design.
This style is characterized by:
- use of natural materials;
- the severity of the lines;
- elegant decor;
- neutral color palette.
LifeFac: Modern household appliances are often out of the classic ensemble, so use special cabinets to place it.
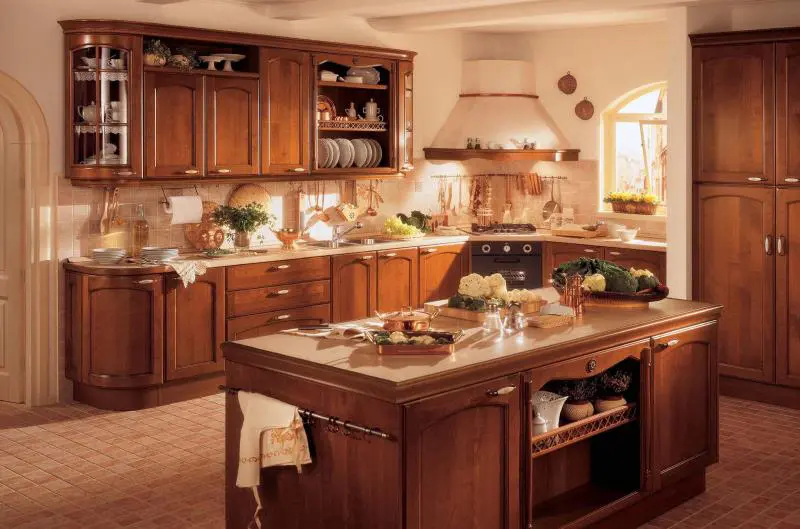
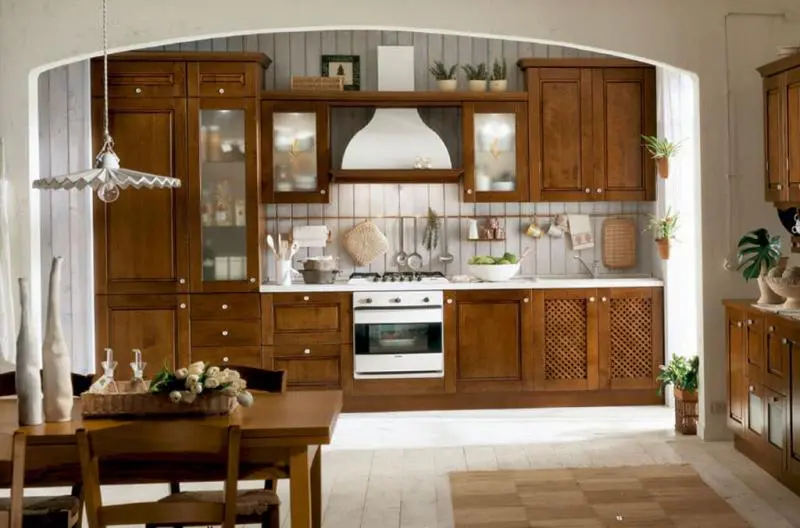
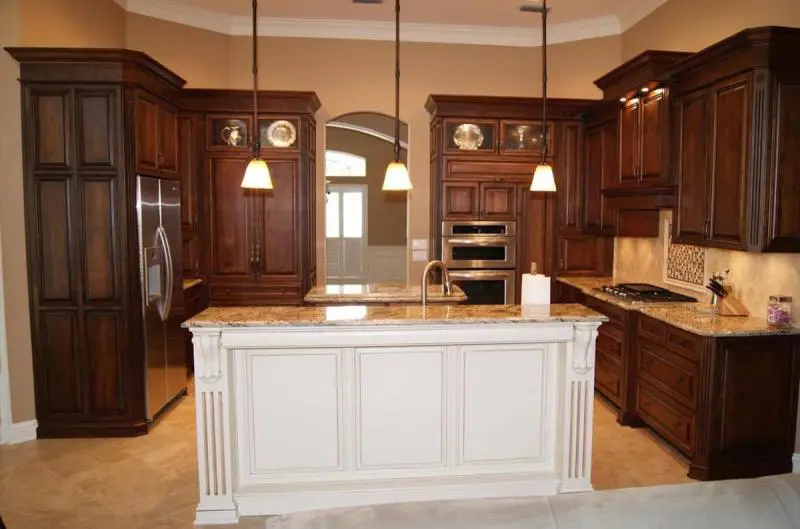
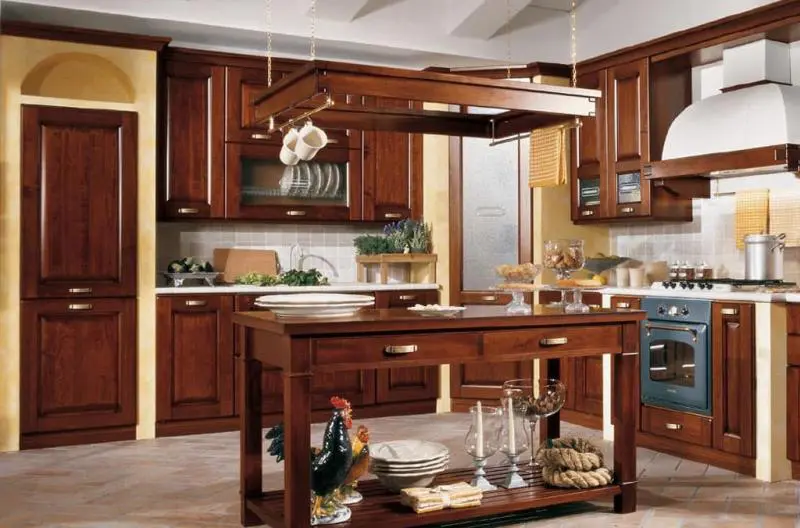
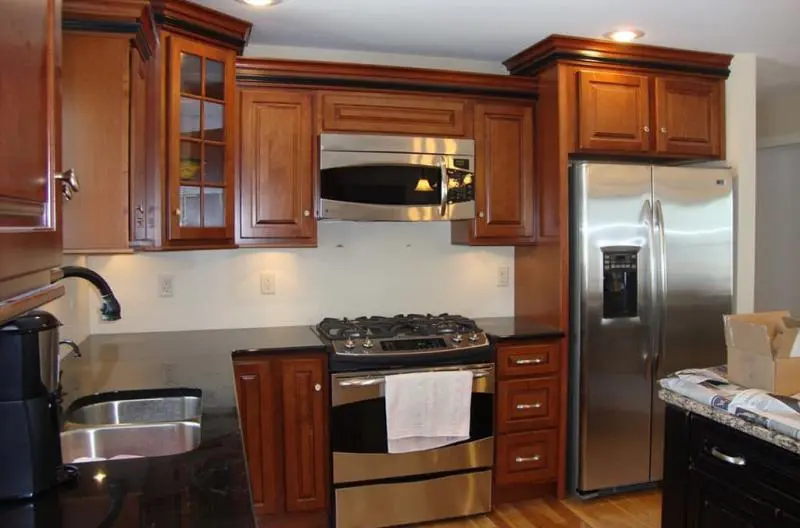
Provence
The Provencal interior style is the lightness and elegance of Southern France. Muted pastel shades, simplicity, carved curls, an abundance of textile trims in the decor, unobtrusive floral motifs - all this is the essence of the Provence style.
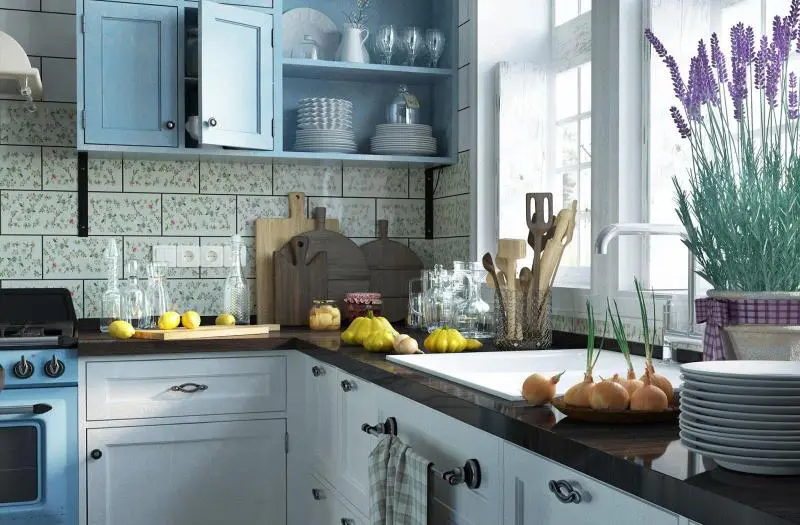
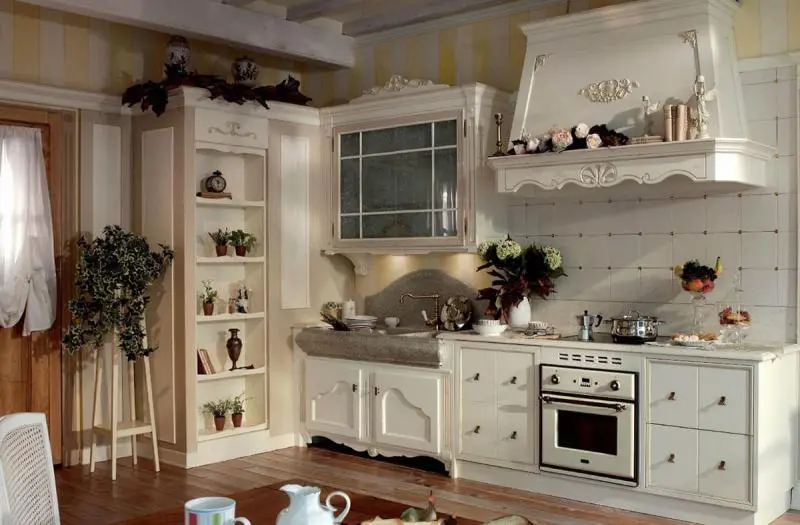
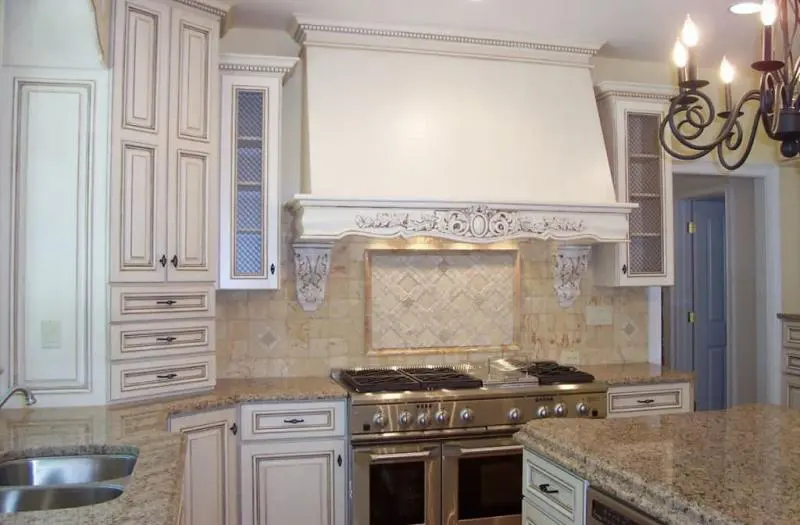
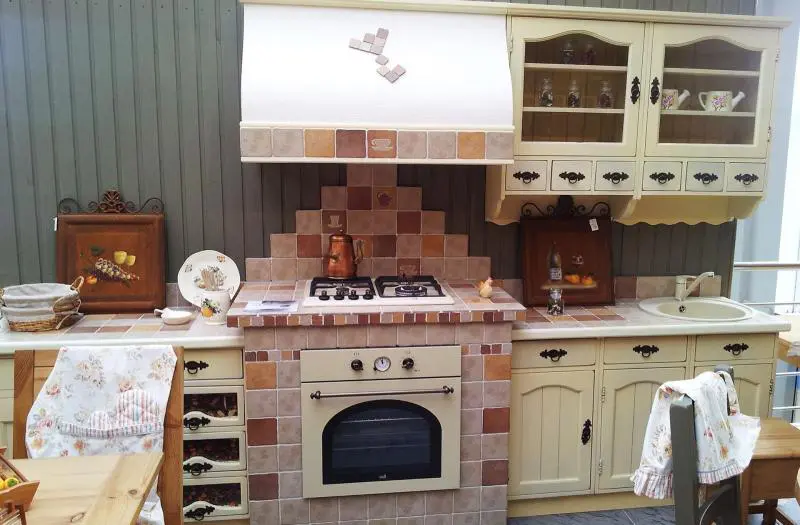
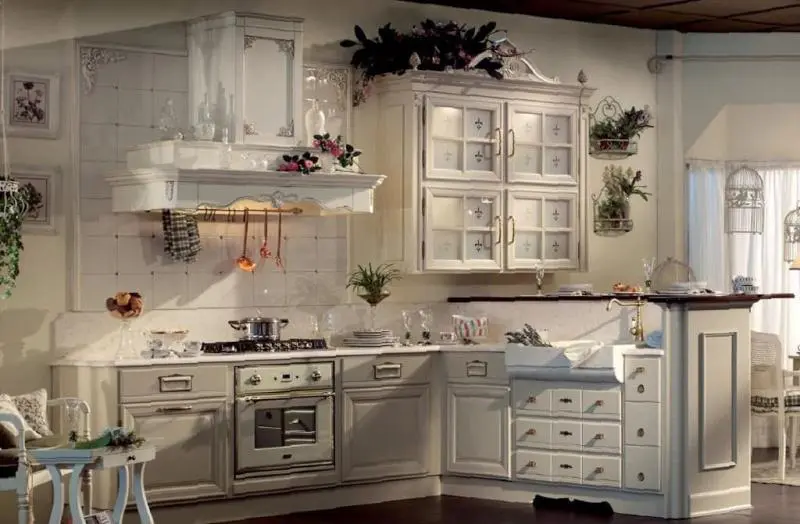
Country
The country style is very much in common with the Provencal style, but dark colors are used to create it. As in the classical style, only natural materials are used here, but their processing is more rough, literally manual.
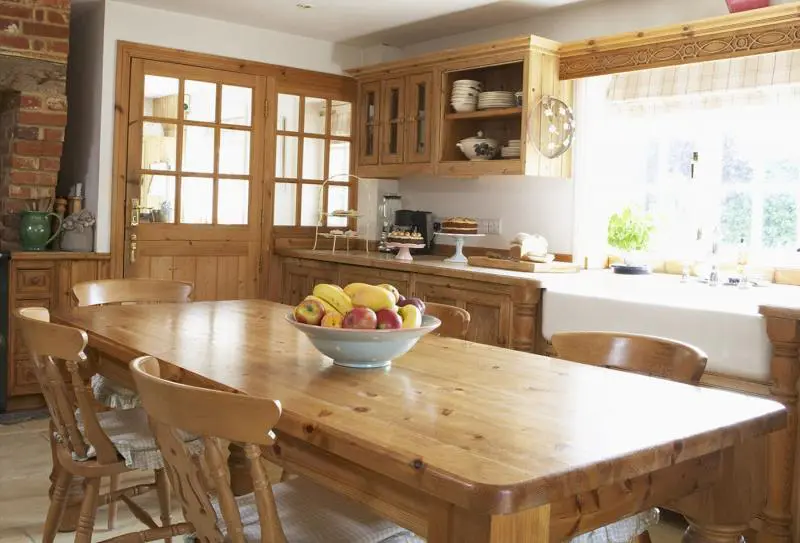
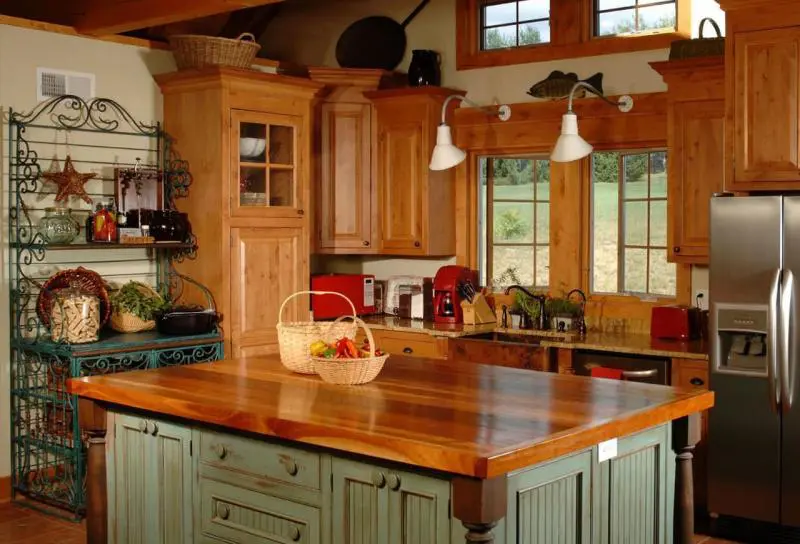
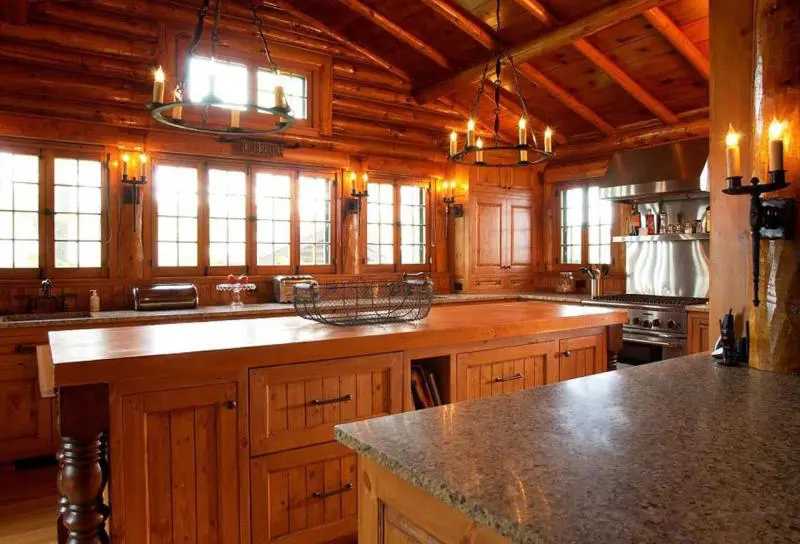
Hi-tech and minimalism
But if you like modern technologies and achievements of scientific and technological progress, feel free to choose the high-tech style.
Shiny glass or metal surfaces, bright colors, plastic panels, the latest technology are the main components of this style.
Modern models of household appliances allow you to integrate it into the kitchen in the most inconspicuous way, which is typical for the minimalist style. In addition, in such a kitchen, the space will not be loaded with unnecessary details.
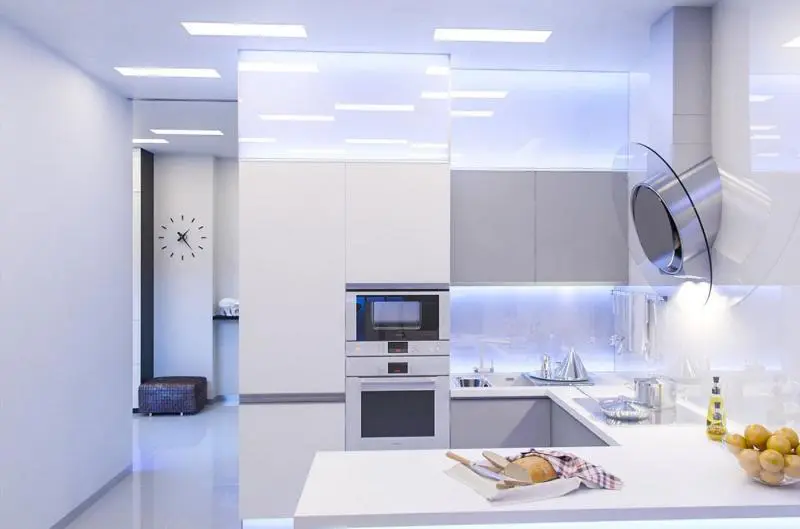
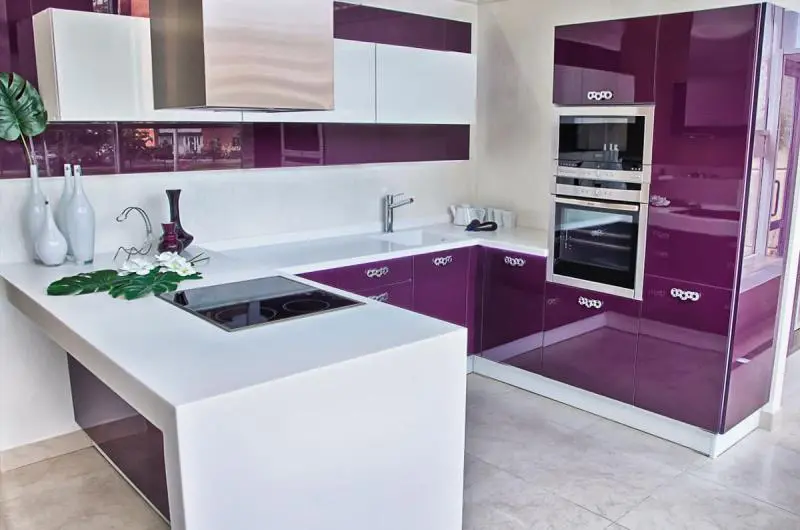
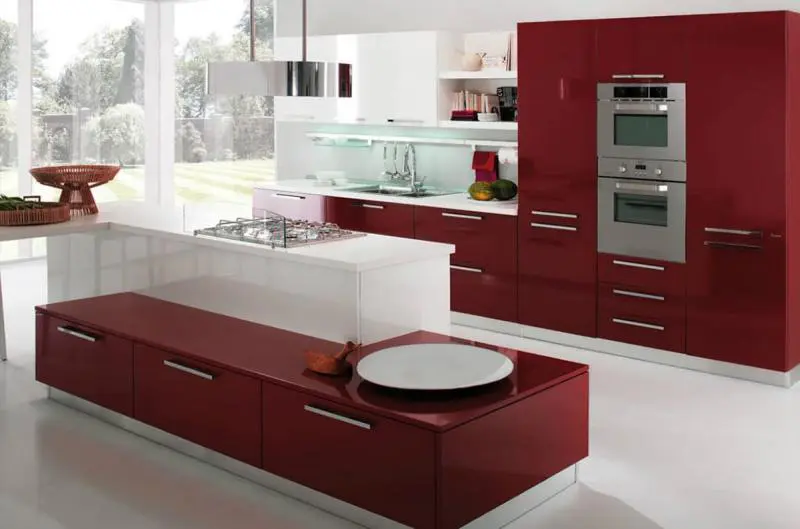
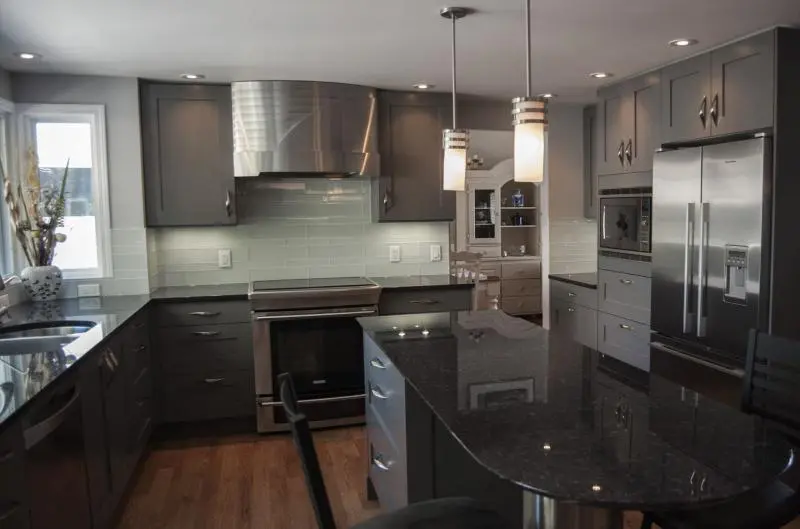
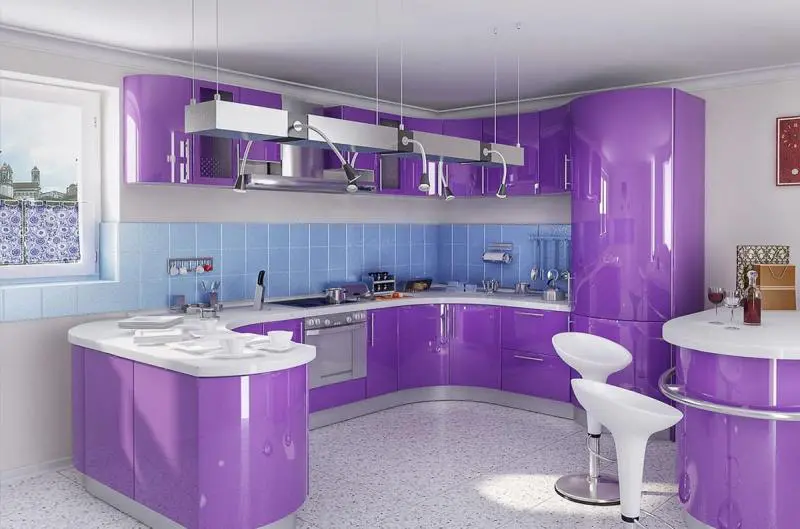
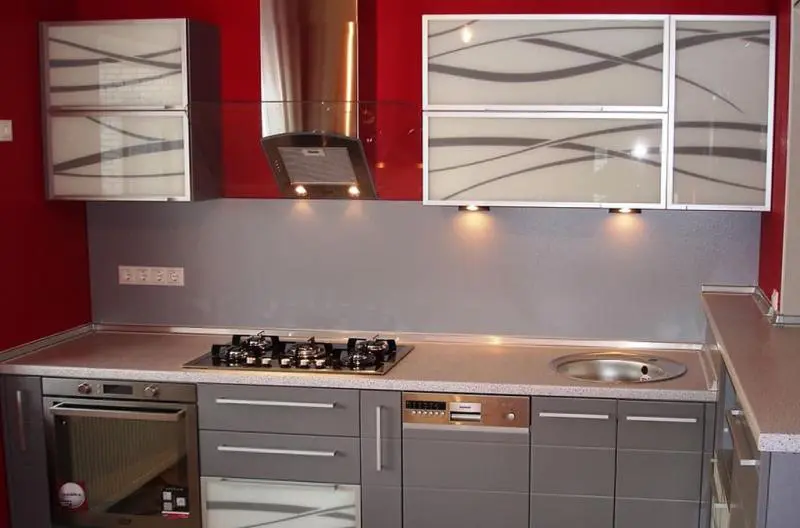
Chose? Now it's time to talk about the layout of your kitchen.
How does the area of \uXNUMXb\uXNUMXbthe kitchen affect its arrangement?
On how well you plan the placement of all elements of your kitchen depends on its functionality and usability.
And here, well, can not do without the roulette!
- First, you will need to measure the length and height of the walls, window and door openings.
- Secondly, large-sized household appliances that you already have or that you plan to buy (especially important for a kitchen with a gas boiler - the interior will be built depending on its location).
The kitchen planning project is created on the basis of these measurements.
Regardless of the size of the area, there are five basic types of kitchen layout:
- corner kitchens;
- straight kitchens
- kitchens on 3 sides;
- island kitchens;
- parallel kitchens.
Corner and straight layouts are more often used in small kitchens, while three-sided and island layouts are used in larger ones.
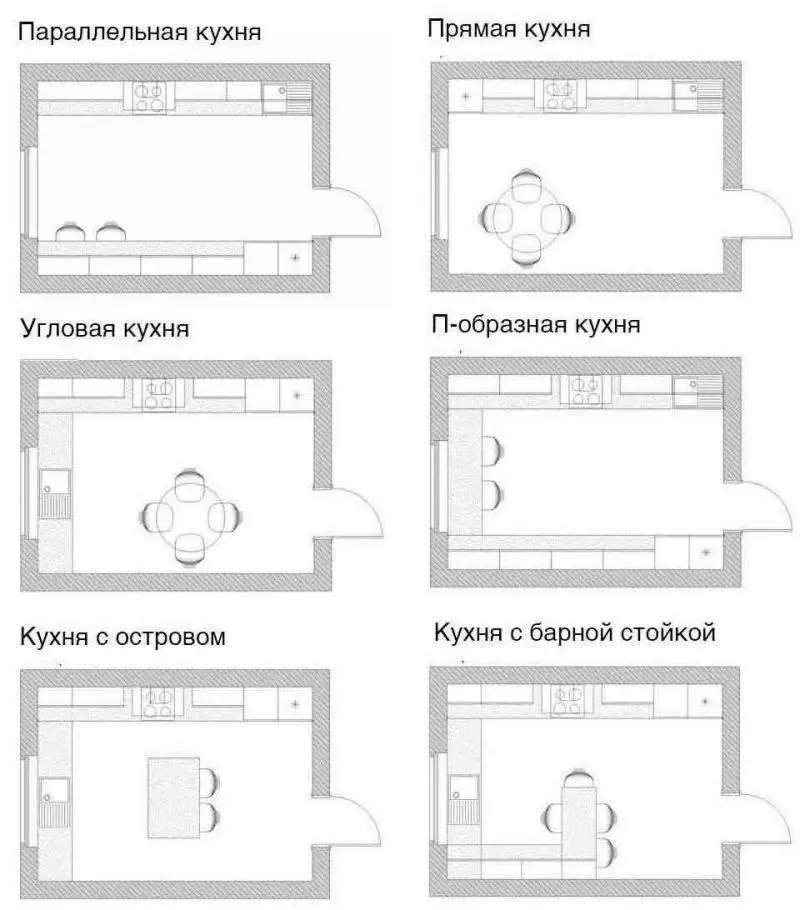
Small kitchen design: space expansion tricks
- Paint the small-sized kitchen in light shades. This is the easiest way to visually expand the space, even if it is just 4 square meters.
- Remove the interior door. Moreover, all unpleasant odors today can be easily disposed of with the help of a hood.
- Connect adjoining rooms. In this case, it is not necessary to make a living room combined with a kitchen. If your kitchen has a door to a balcony, combine it with a balcony.
- Install a tabletop instead of a windowsill and you will get an additional functional area.
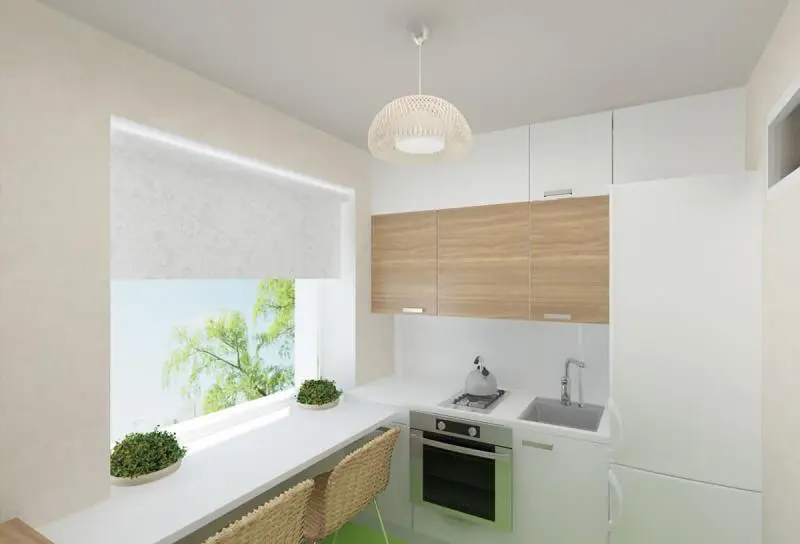
Modern kitchen design ideas 6 m2 - 7 m2
A small kitchen is 6-7 square meters of area.
This space is enough to place only the most necessary things in the kitchen:
- stove;
- fridge;
- table;
- sink.
In the kitchen 6-7 sq.m. it is better to abandon the use of sofas in favor of stools.
And in this kitchen, give preference to short curtains without lambrequin.
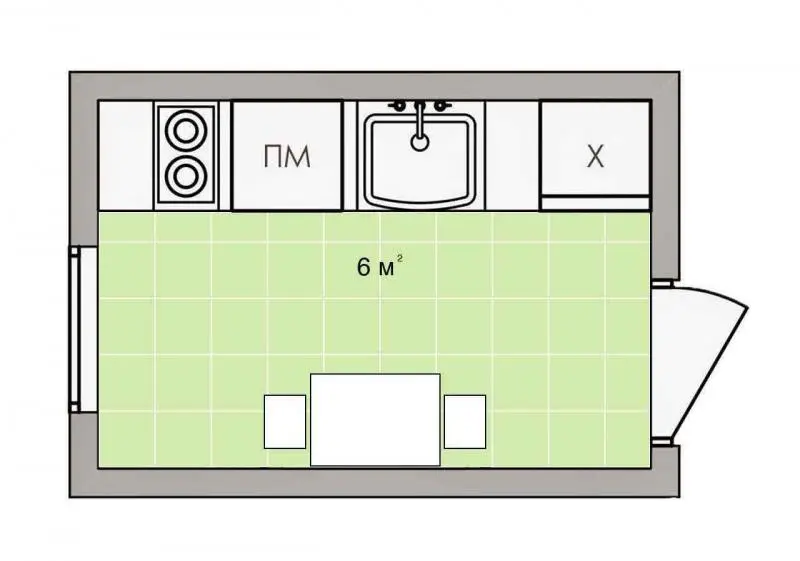
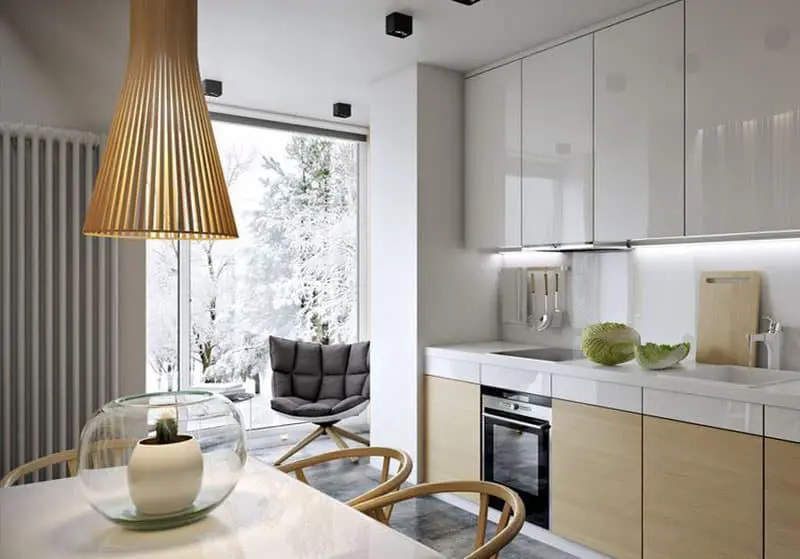
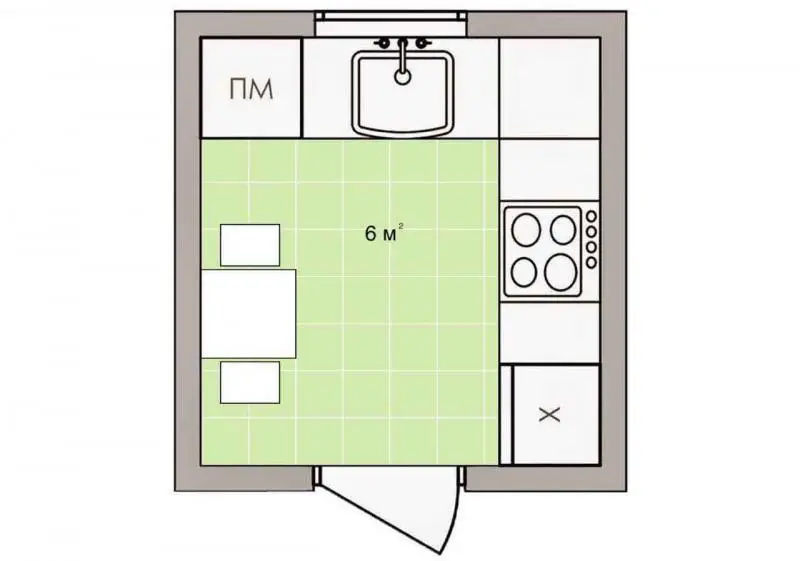
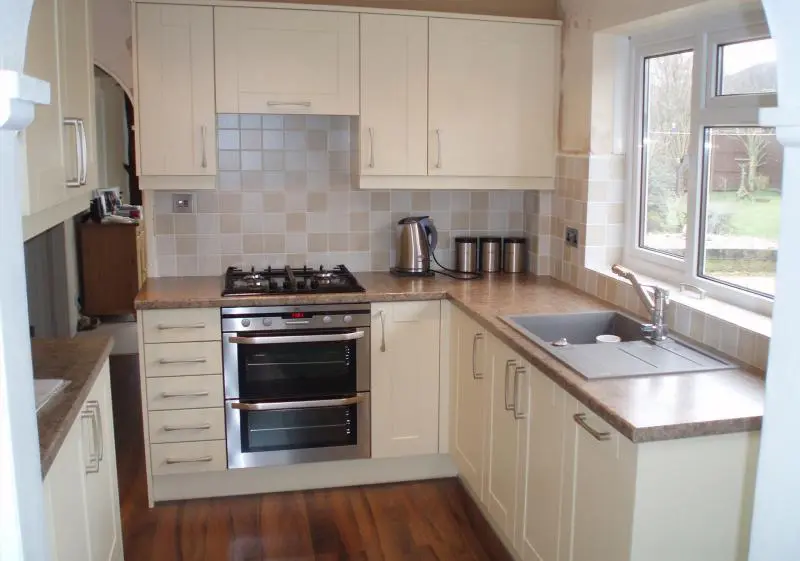
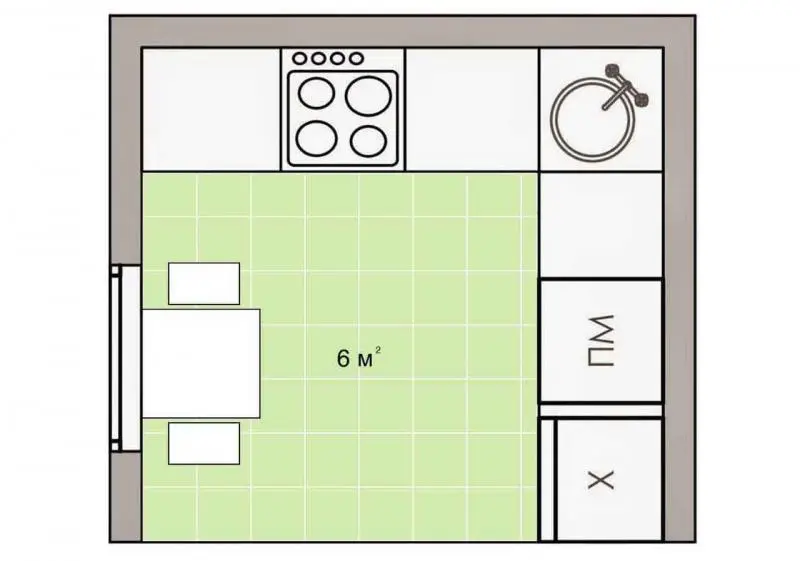
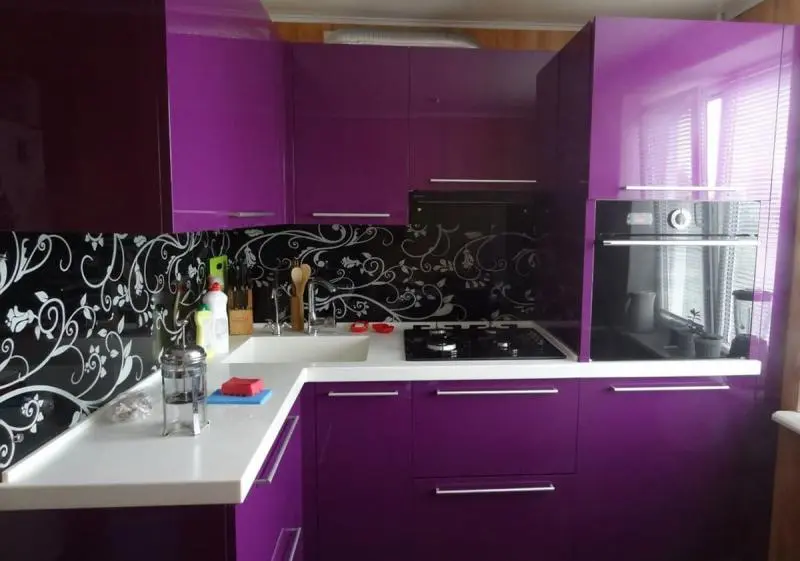
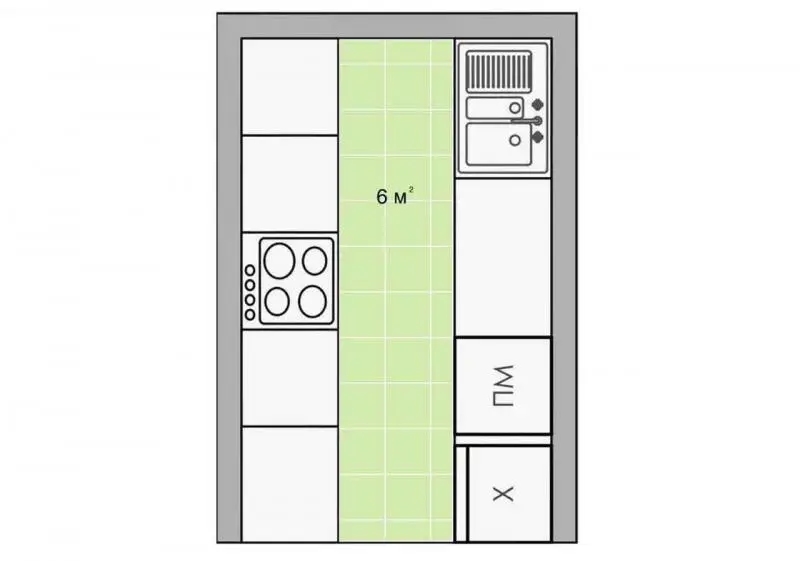
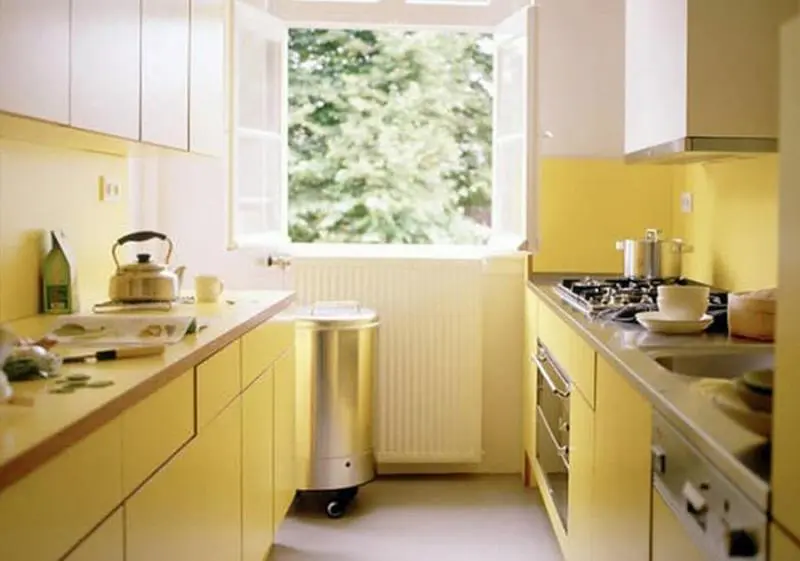
Kitchen interior project 8 sq.m - 9 sq.m
In the panel house, the kitchens are somewhat larger - 8-9 square meters. The layout option directly depends on the shape of the kitchen:
- if the kitchen is elongated, rectangular - choose a straight or parallel layout;
- if the kitchen is square - corner or on 3 sides.
LifeFac: for a kitchen of 8 or 9 square meters, do not use long curtains - they will visually hide the space and literally get tangled underfoot.
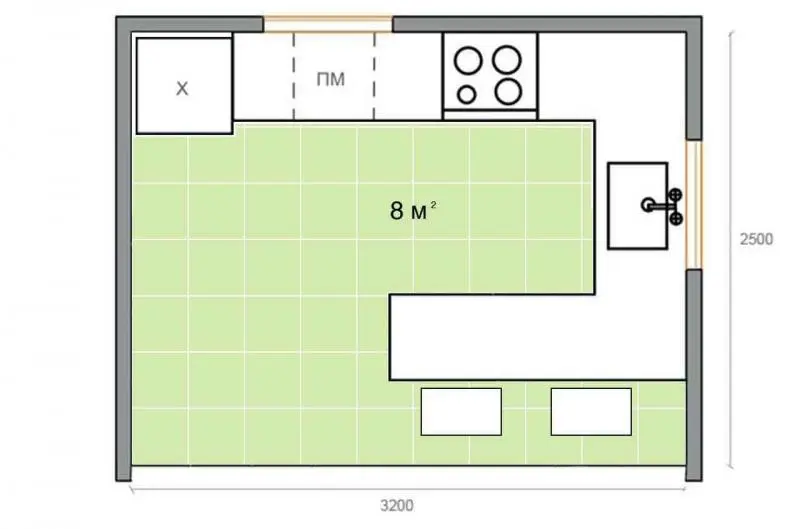
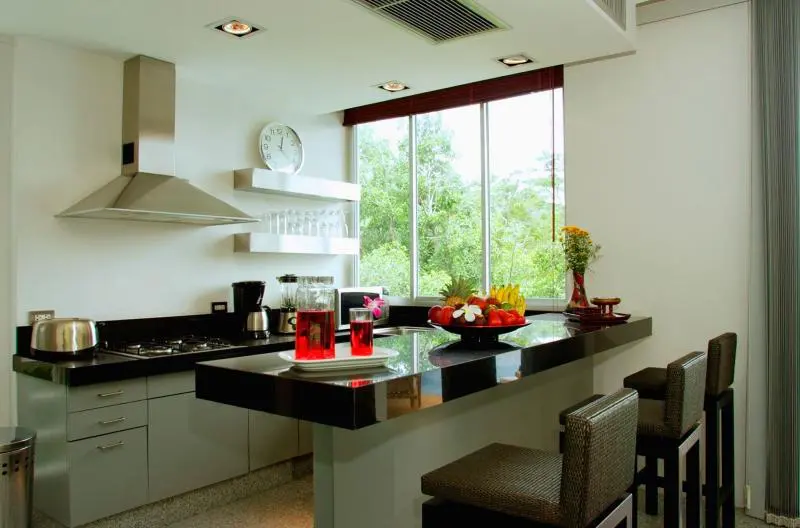
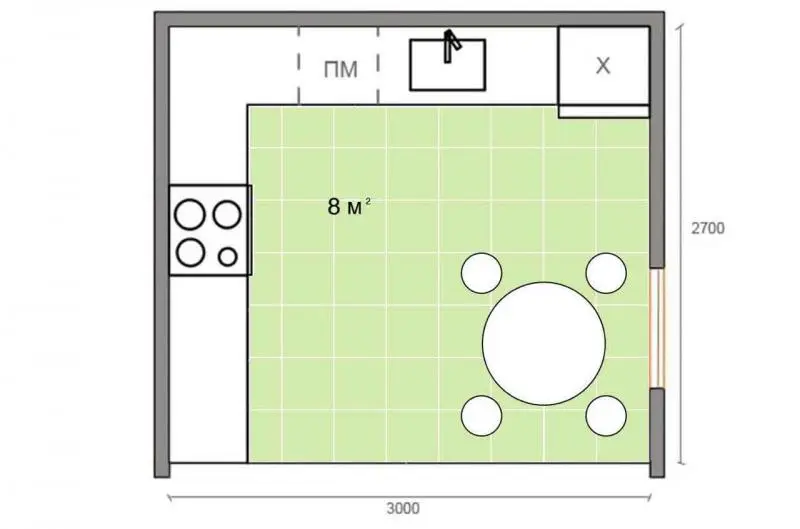
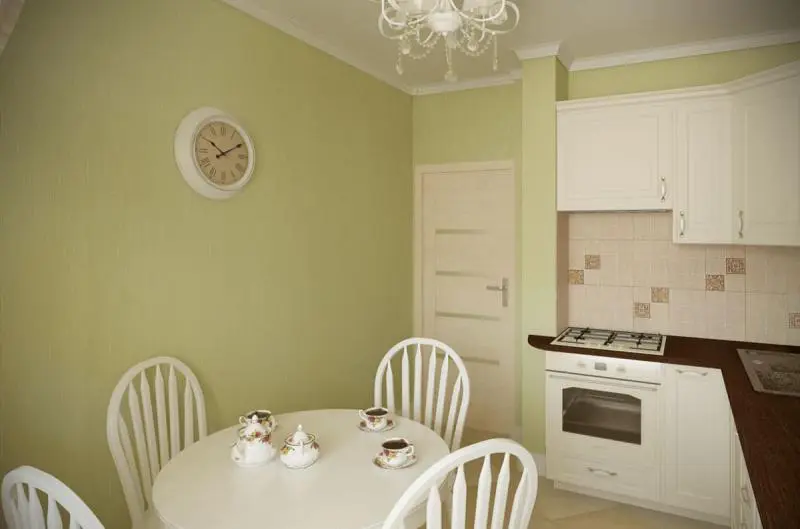
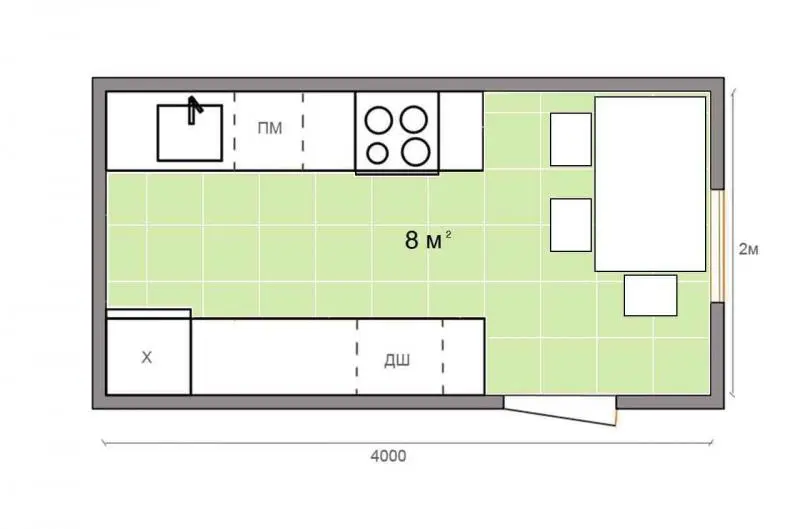
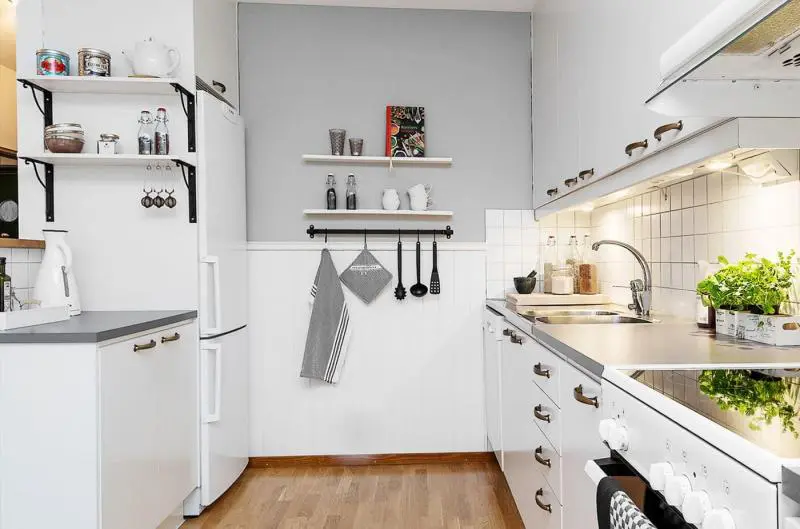
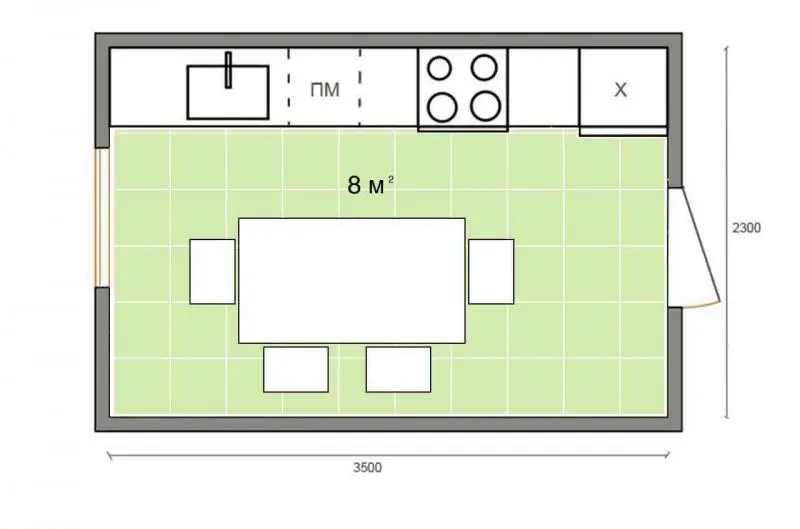
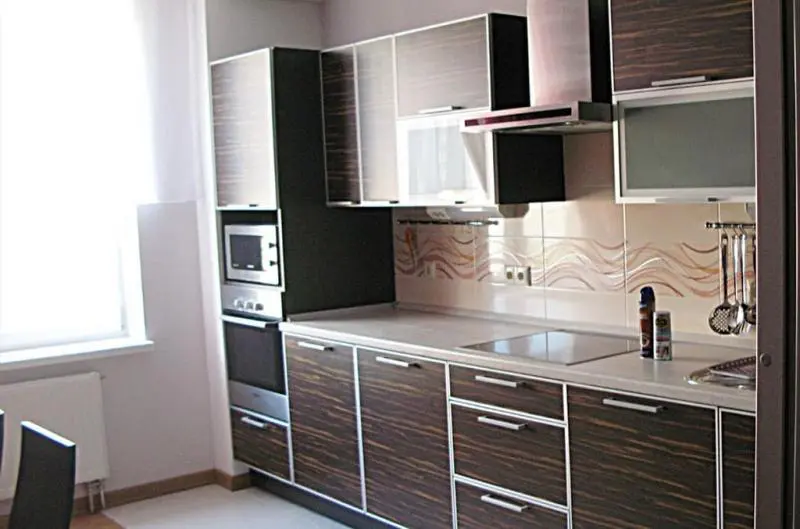
Here is another real example of kitchen layout in 9 square meters:
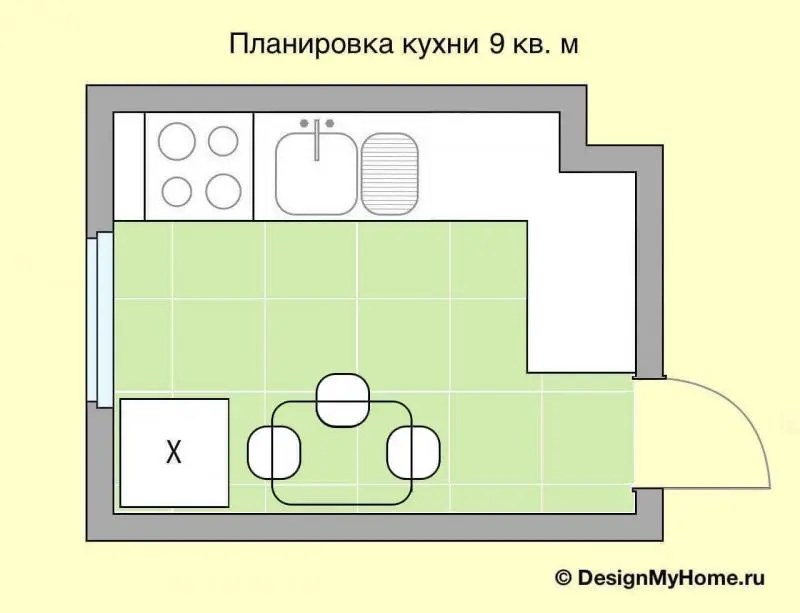
Kitchen design 10 m2
Kitchen 10 square. m characteristic of new buildings.
Thanks to the larger area, you can place a miniature sofa, a washing machine, additional storage cabinets or a bar counter in the kitchen.
A kitchen with a sofa will become not only a working area for cooking, but also a great place for friendly gatherings.
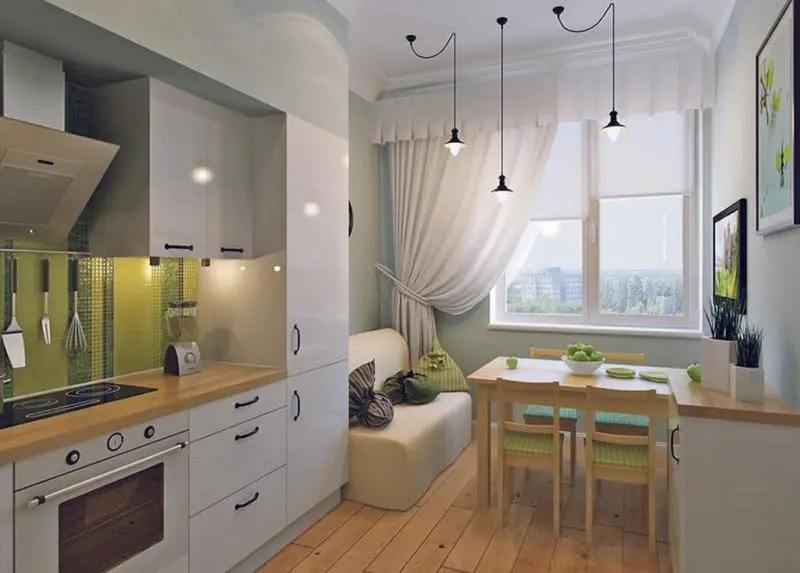
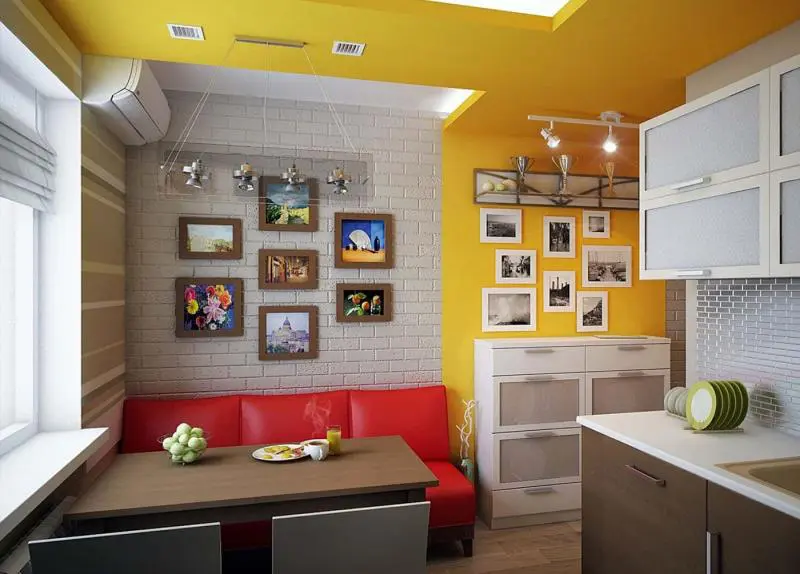
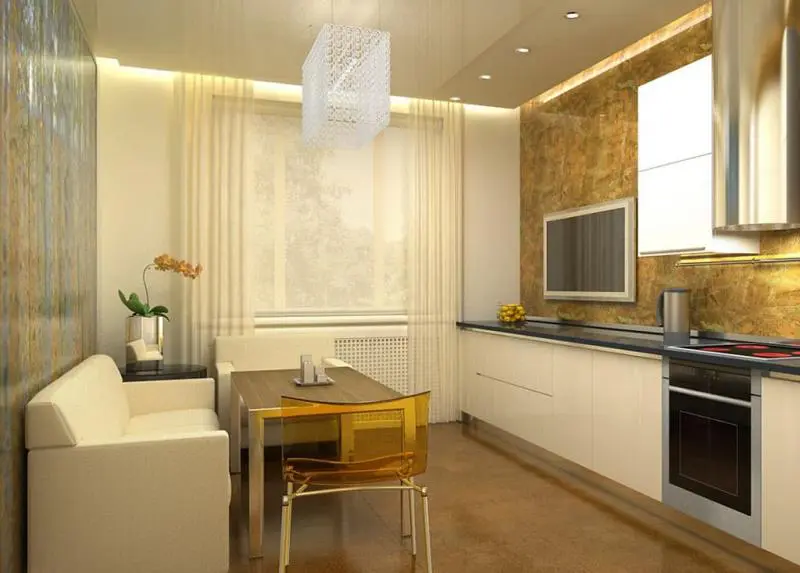
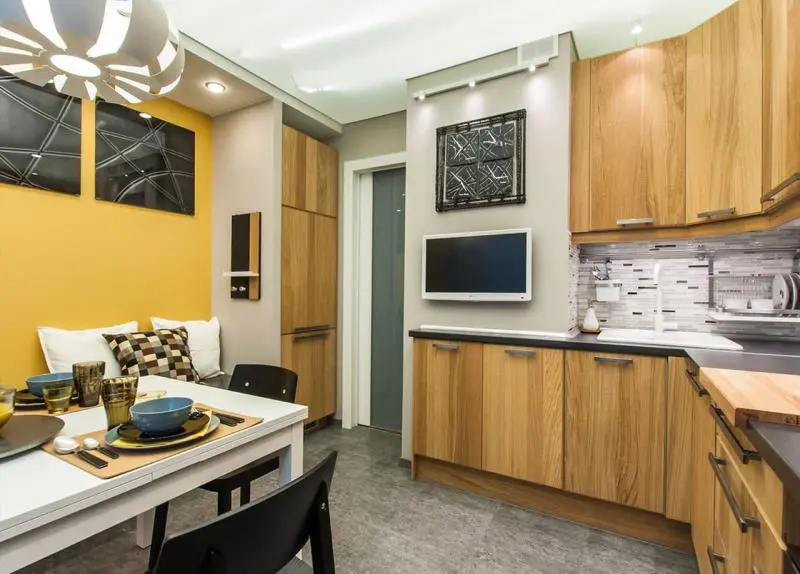
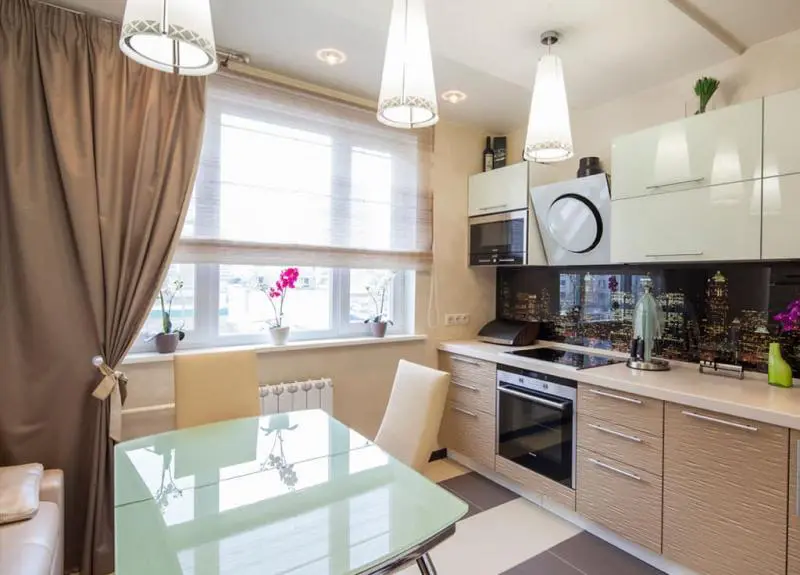
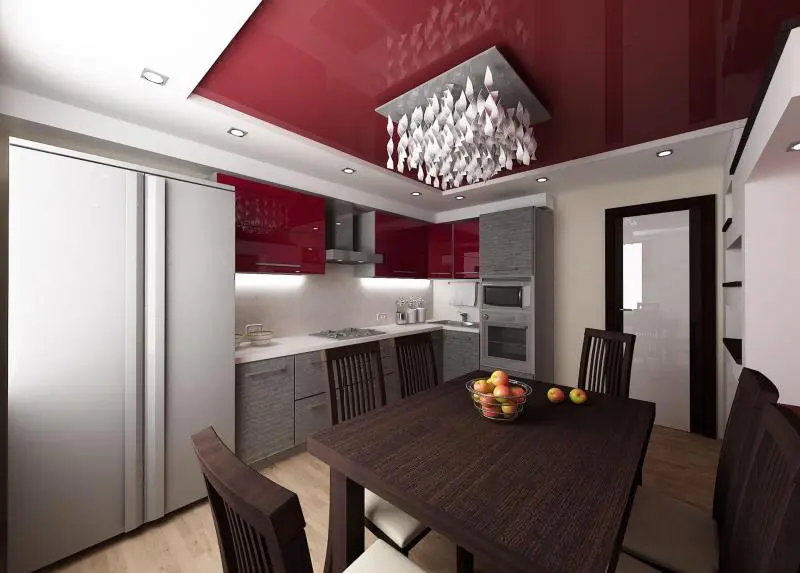
Kitchen design 12 sq.m - 14 sq.m
By the standards of the post-Soviet space, a kitchen of 12-14 sq.m (and even more so 15 sq.m) is amazingly spacious. This is guaranteed a kitchen with a refrigerator and a dining table, because there is definitely a place for them.
In a spacious kitchen, you can experiment with the design of the ceiling. For example, hang a chandelier in the kitchen or use two-level stretch ceilings. The design of the ceilings for the kitchen should be in harmony with the design of the walls. Let's see what are the options for decorating the walls in the kitchen.
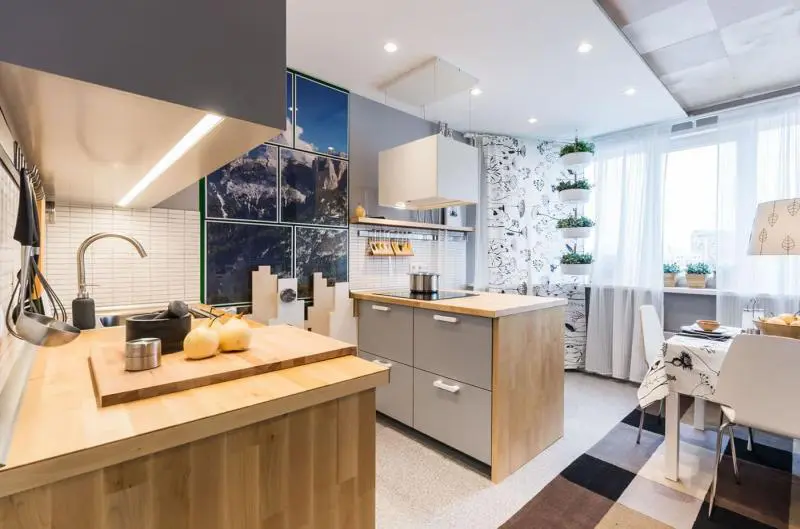
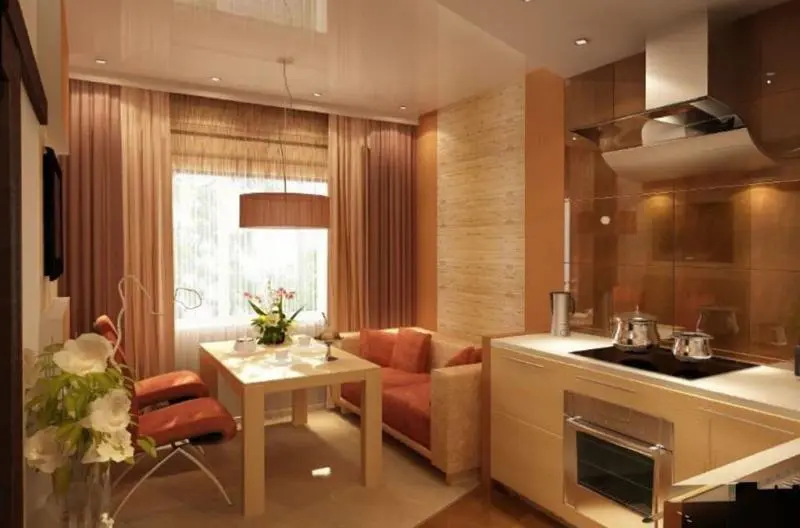
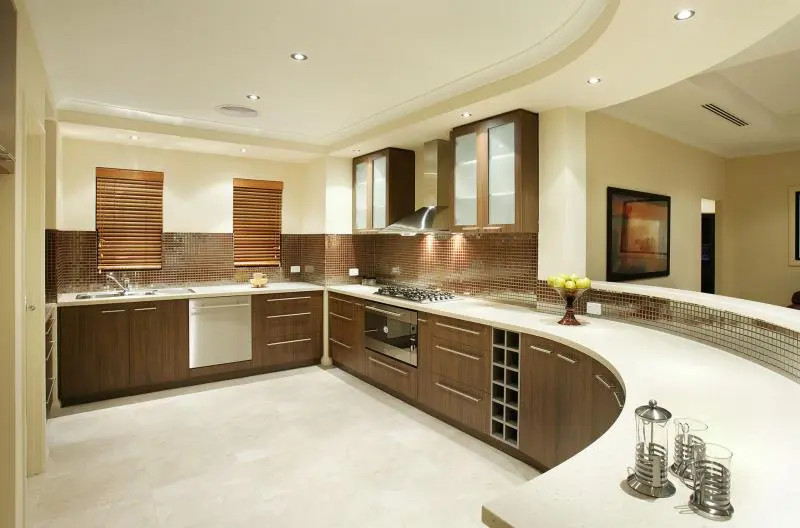
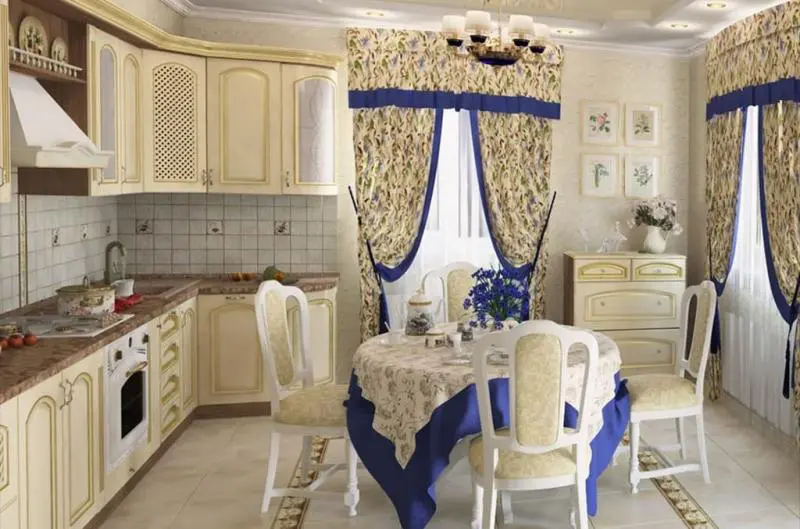
Kitchen layout 15 square. m and more
Even with a large kitchen area, you need to competently dispose of the space, that's a good idea for the location of kitchen furniture on 16 square meters.
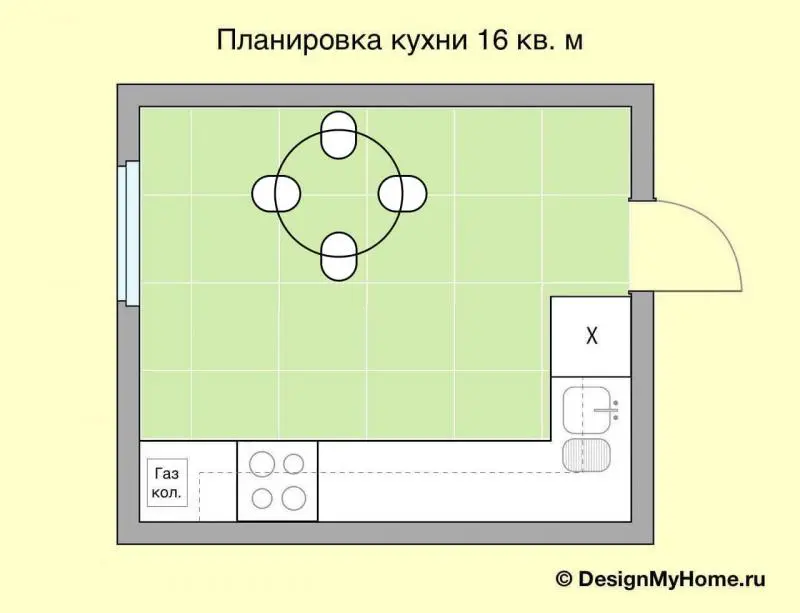
Choosing wall decoration: novelties and trends
Everything hangs on the walls. If you choose the right finish.
Kitchen Wallpaper
The most budget option for wall decoration is wallpaper. Wallpaper for the kitchen must be washable!
| What wallpaper to choose for the kitchen | Not suitable wallpaper for the kitchen |
|---|---|
| Vinyl
Flizelinovye Wall-papers |
Paper
From natural materials Acrylic with embossed pattern |
Two-tone wallpapers are gaining more and more popularity. They can be contrasting colors or consonant shades of the same color. Two-tone trendy wallpapers in contrasting colors will look good if you have a plain, discreet kitchen set.
If you have unusual kitchen furniture, give preference to neutral wallpapers that will emphasize it favorably.
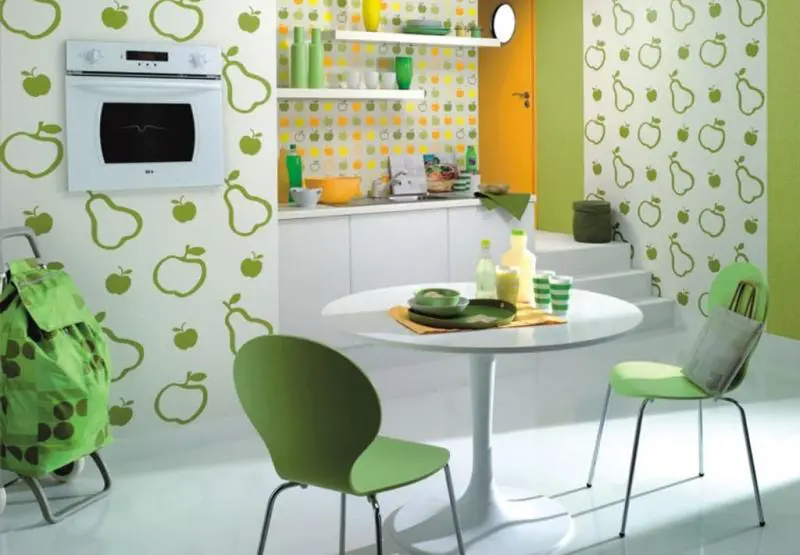
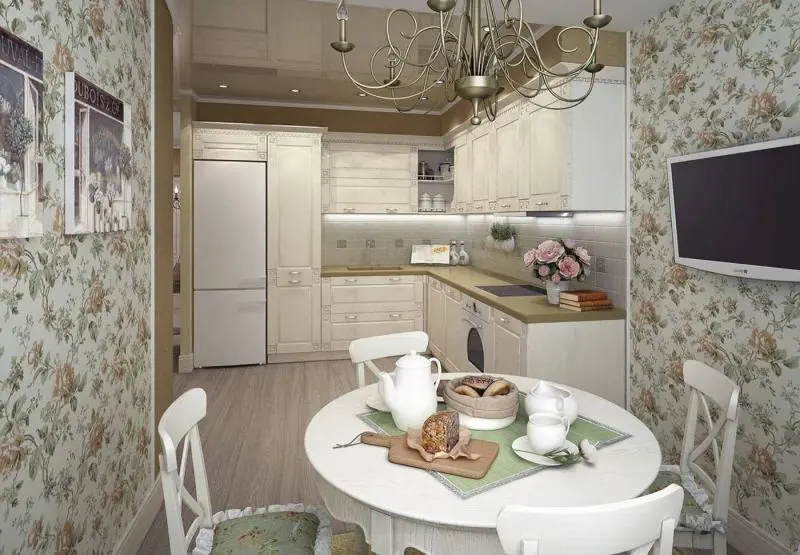
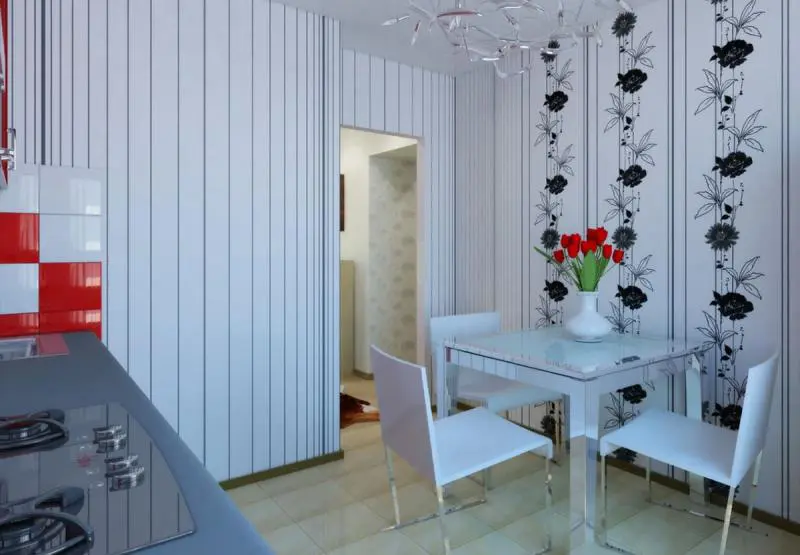
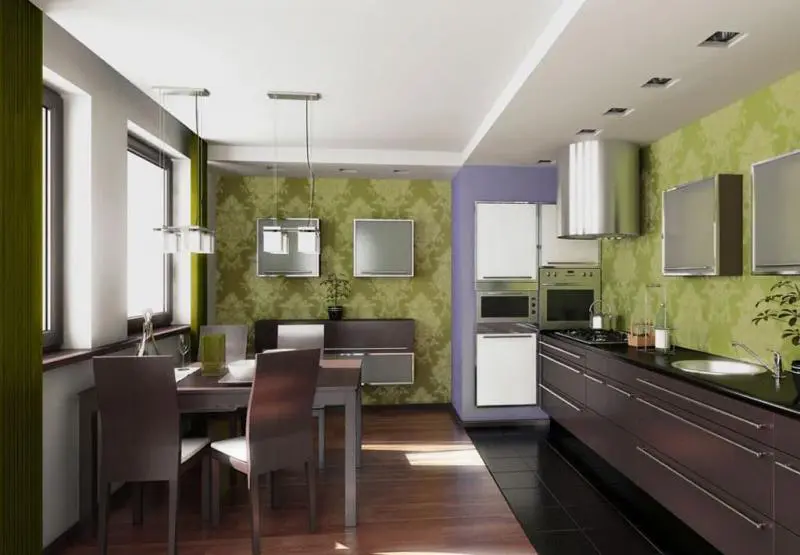
Tile
In the kitchen, as in the bathroom, the walls are exposed to temperature changes, excess moisture and increased pollution. Because of this, the wallpaper quickly loses its "presentation". Do you want to avoid this? Use tiles to decorate the walls in the kitchen.
The undoubted advantage of the tile is that it is very easy to clean. A huge selection of tiles allows you to create the most unexpected wall design variations.
LifeFac: so that stains from water and detergents are less noticeable on the walls - choose not glossy, but matte tiles.
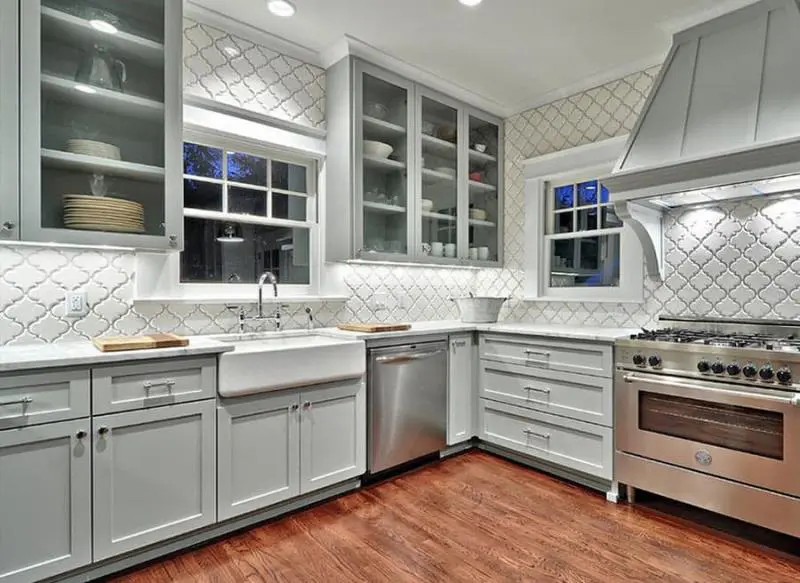
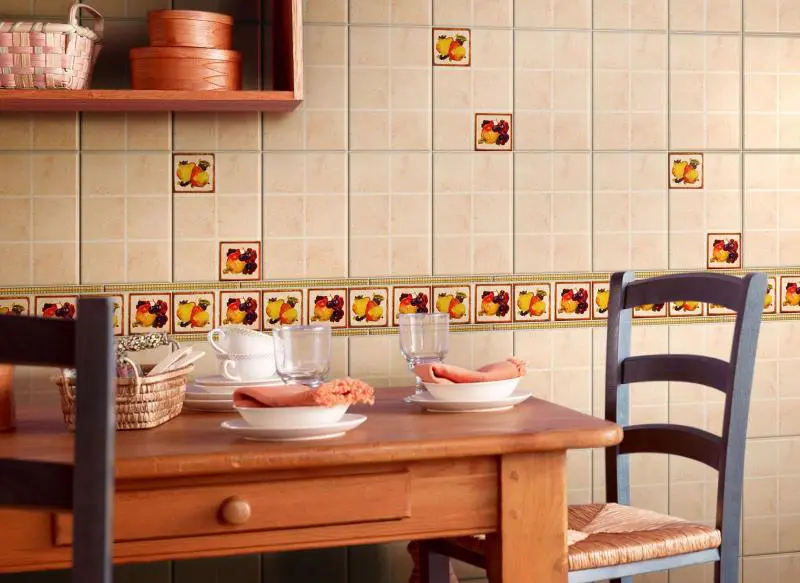
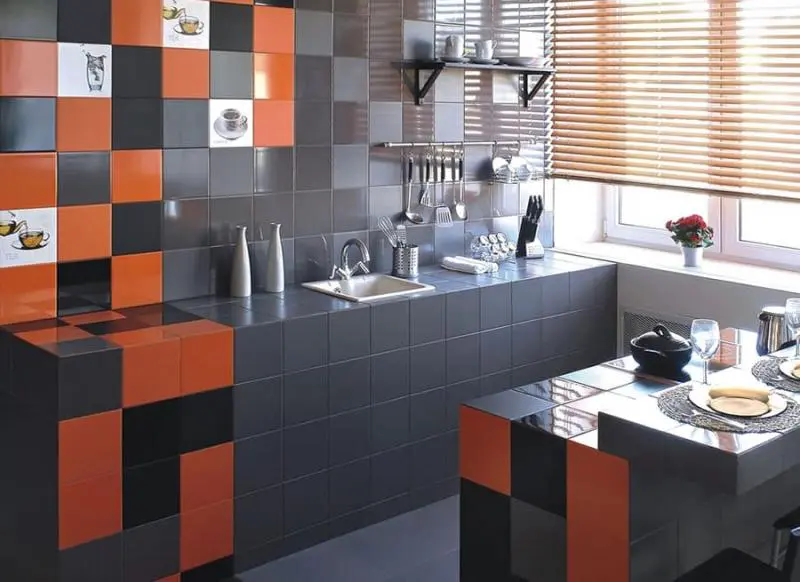
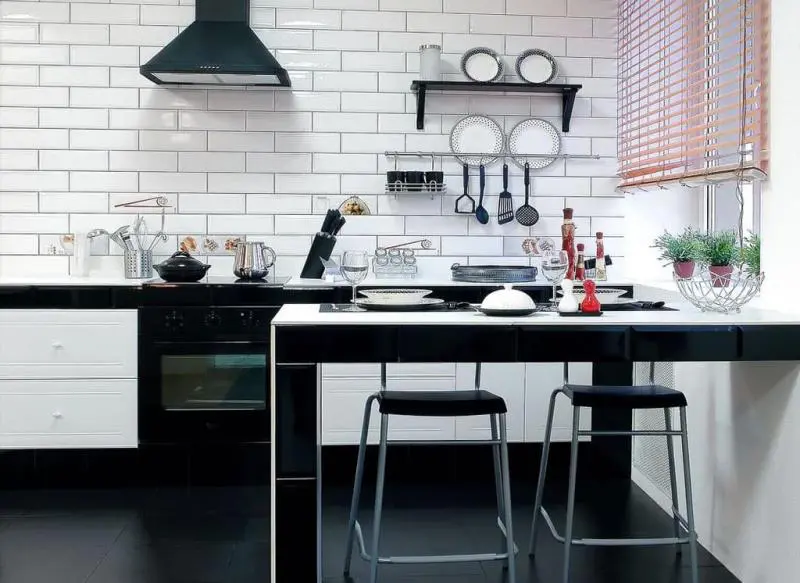
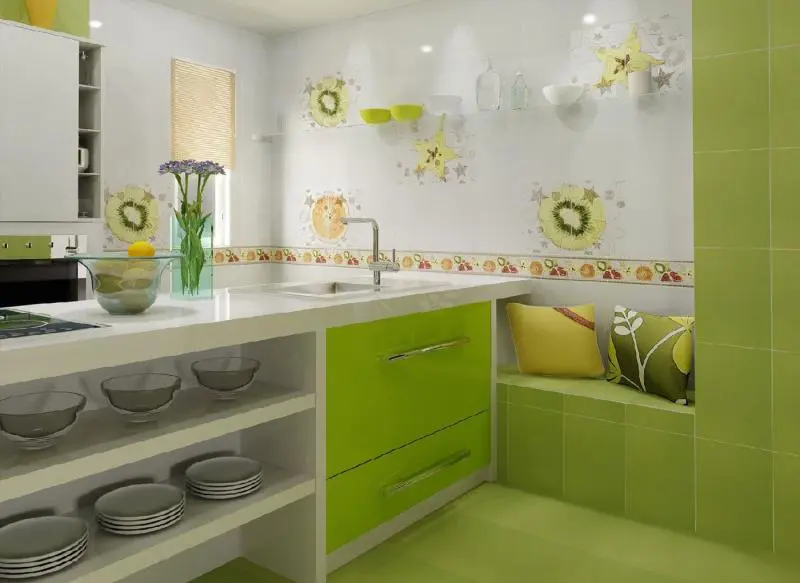
Decorative panels
Textured materials in the interior of the kitchen is one of the main trends. To be in trend, it is enough to use decorative panels instead of wallpaper or tiles. They can be:
- from natural or artificial stone;
- from wood (in particular, cork) or MDF;
- with imitation brickwork;
- from glass.
Decorative panels can be used for the design of all walls, and as an apron to the kitchen.
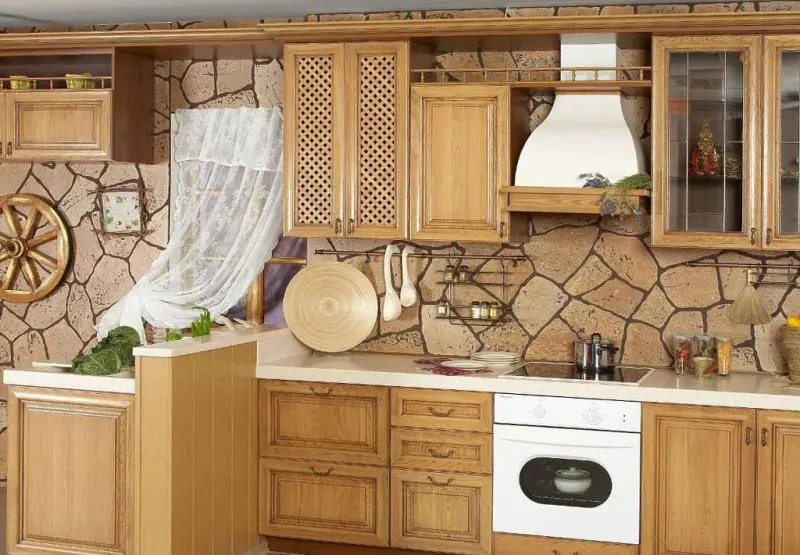
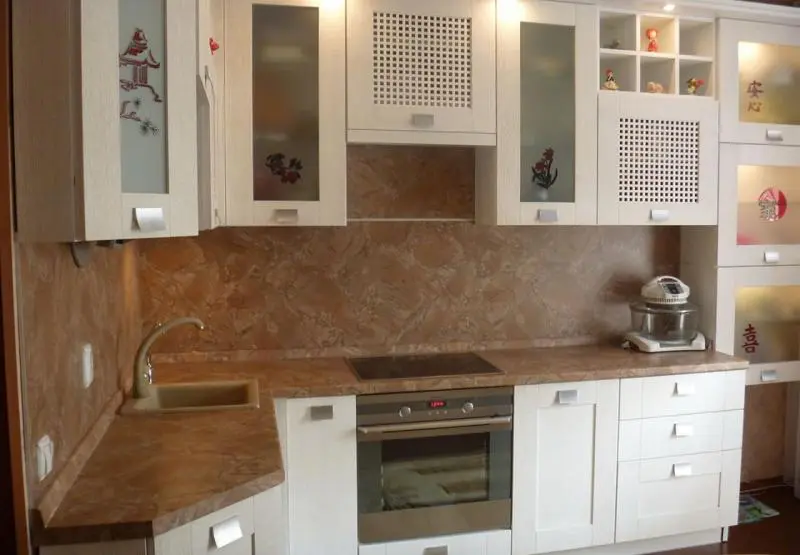
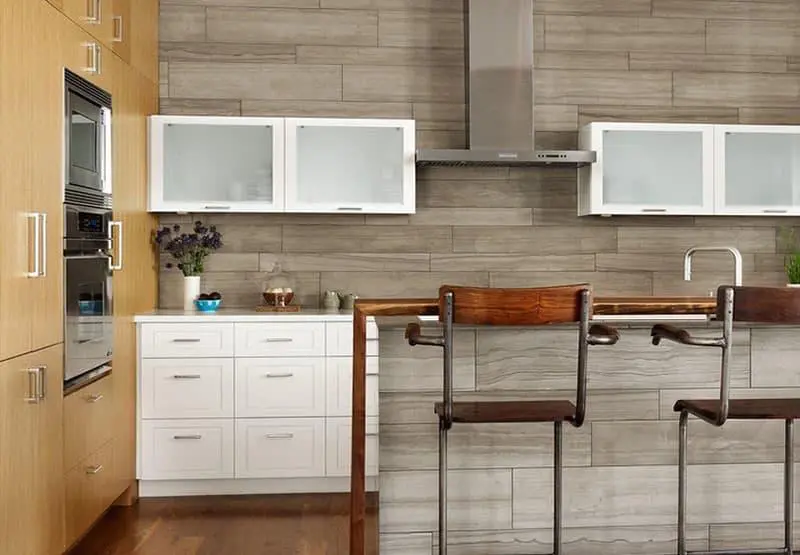
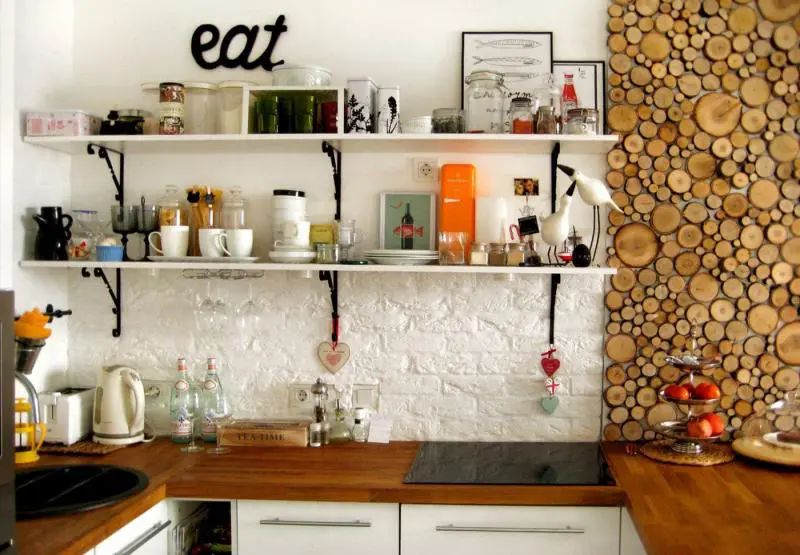
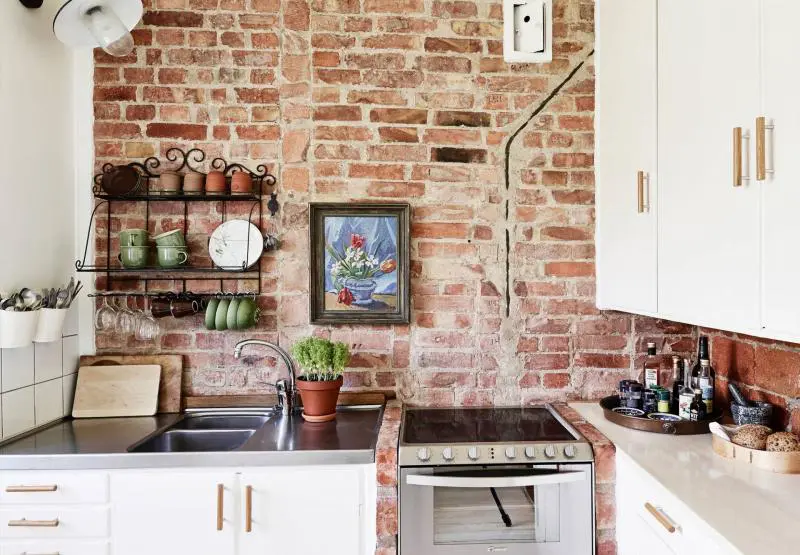
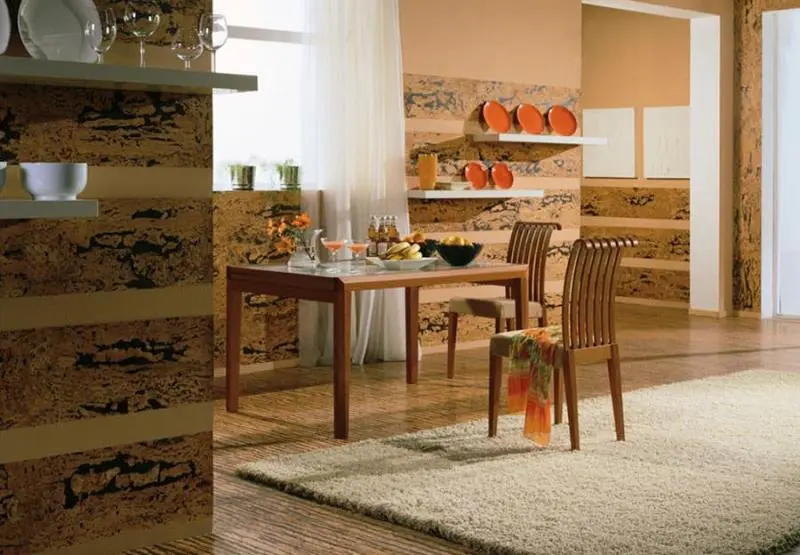
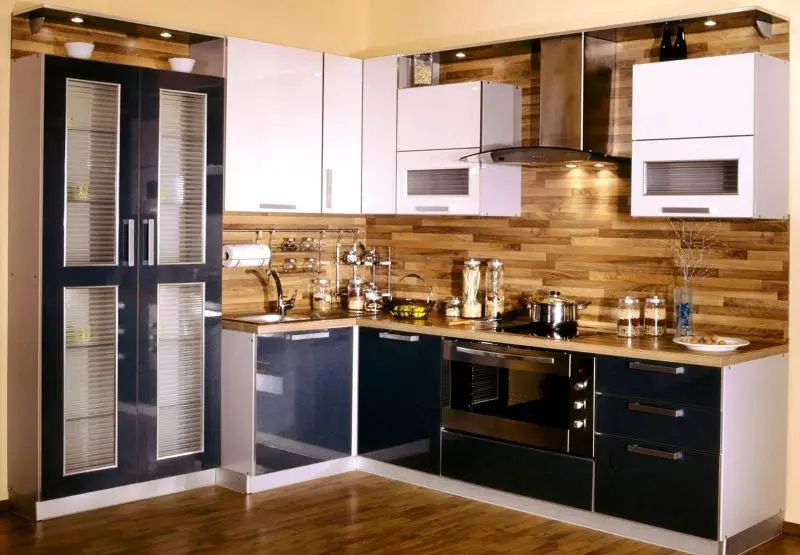
Why do I need an apron in the kitchen?
Of course, we are not talking about those aprons that every girl sewed at labor lessons at school. But some analogy can still be drawn.
Indeed, while an ordinary apron protects you from all sorts of pollution in the process of cooking, an apron for the kitchen protects the space above the kitchen work area from damage. Most often this is the section of the wall between the desk and wall cabinets.
Kitchen aprons are different:
- tiled;
- glass;
- from a tree;
- from stone;
- from PVC panels.
The most fashionable kitchens are equipped with photo-printed glass splashbacks. Such an apron will make even a modest economy class kitchen original.
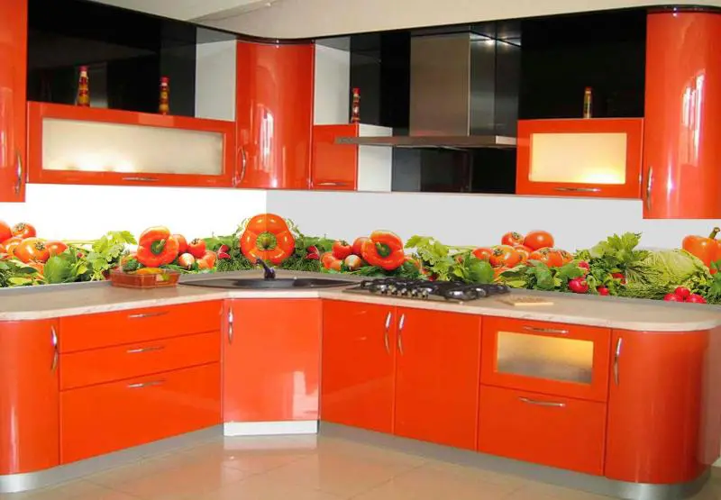
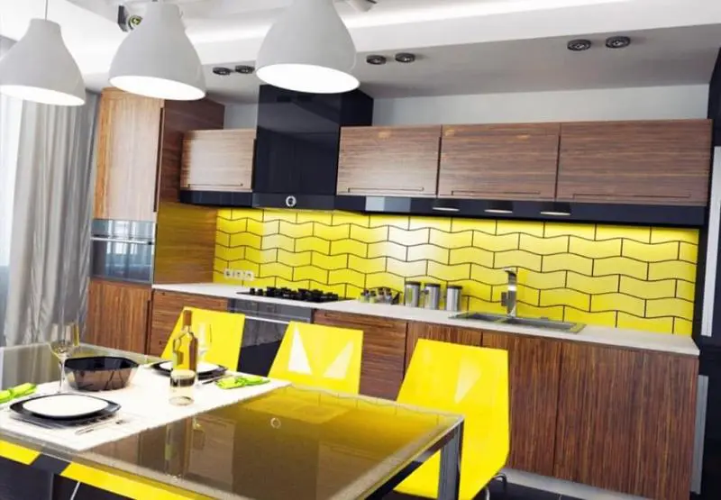
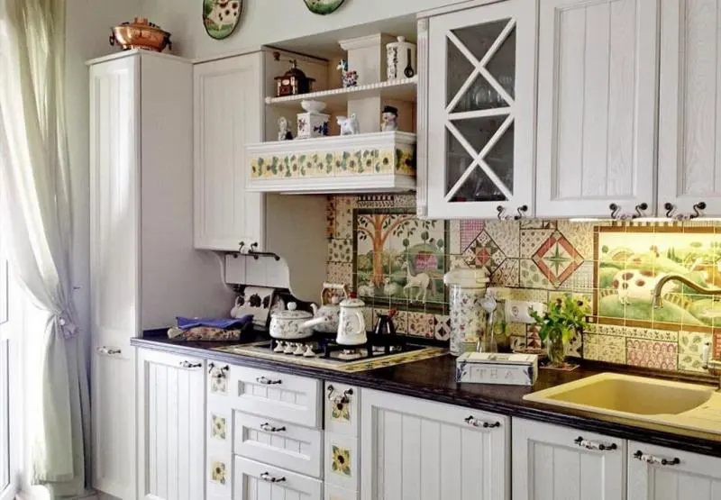
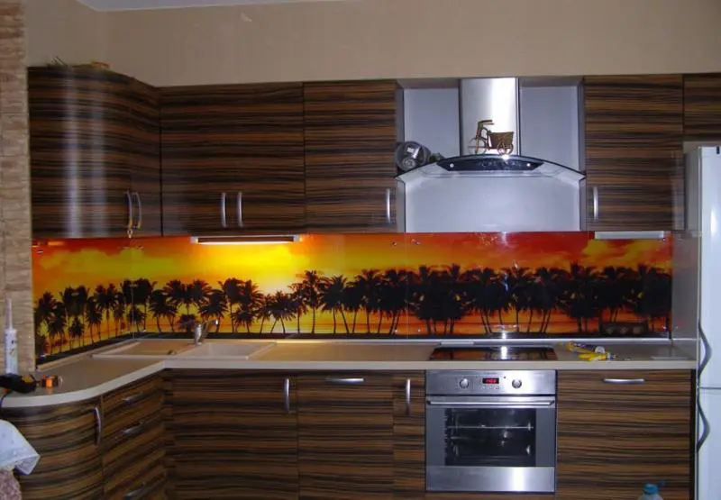
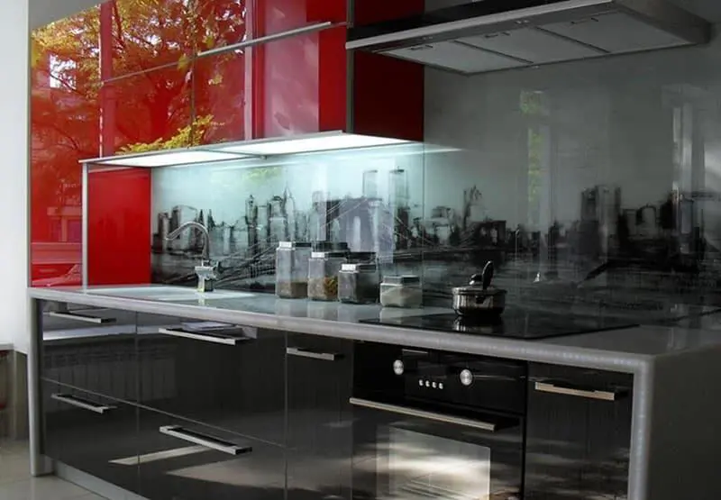
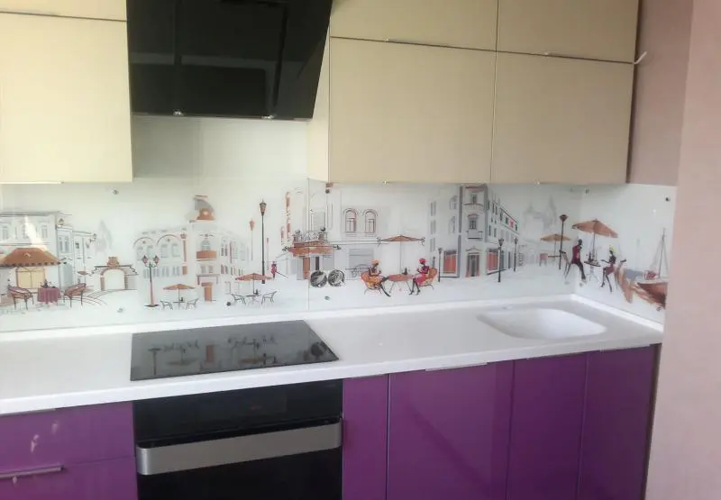
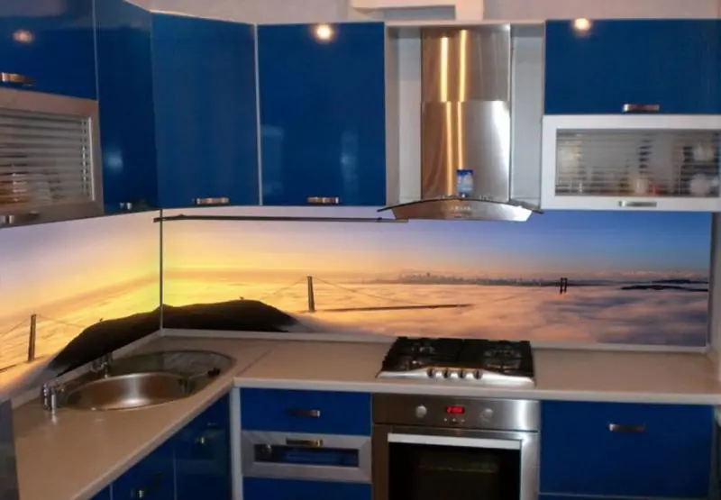
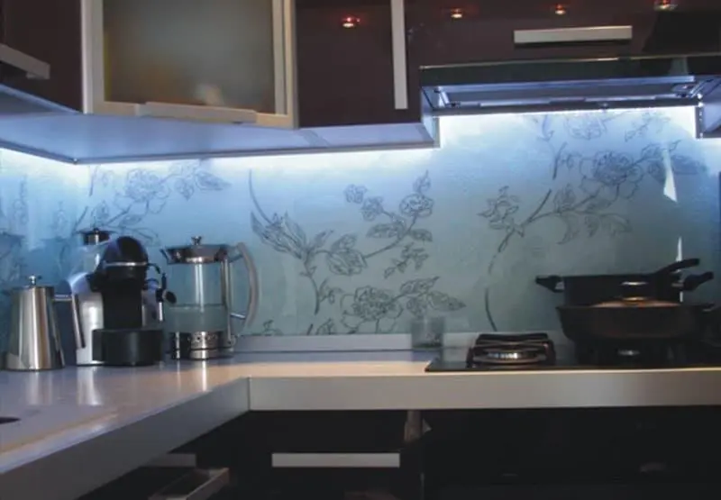
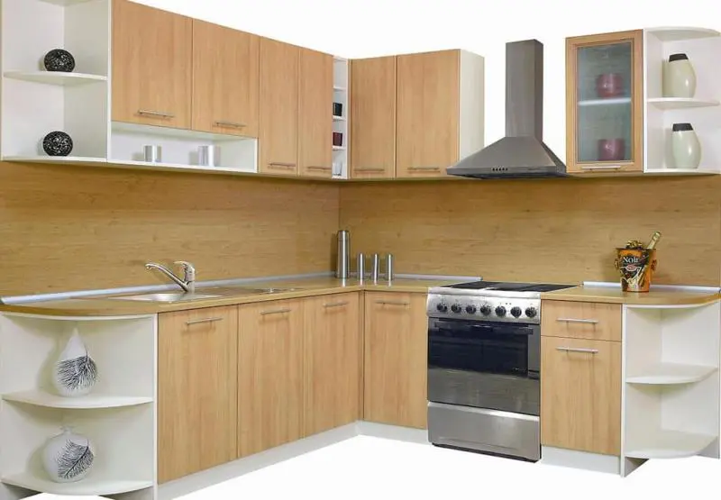
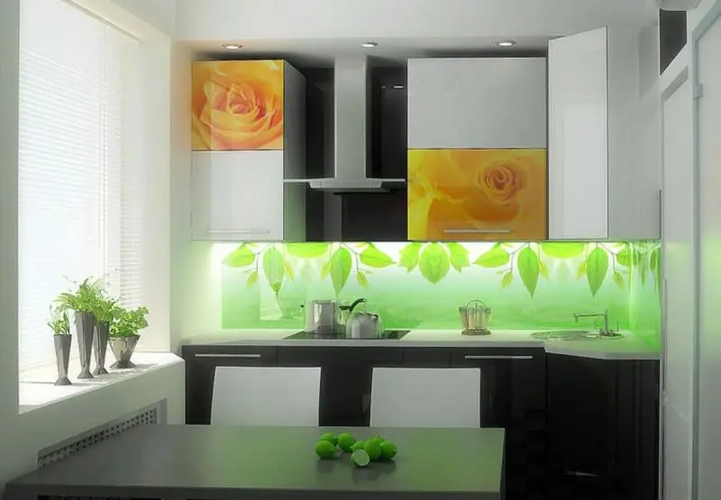
Interesting idea: the apron above the working area can be backlit - then it will be convenient for you to cook your favorite dishes at any time of the day. It doesn't matter if the sun or the moon is shining outside the window.
Similarly, the windows also need to be decorated! But how?
Stunning ideas for window decoration
Leave windows bare? In no case! You never know how the joint preparation of a romantic dinner with your other half will end. What to choose?
Curtains
Curtains are different:
- short;
- long;
- simple;
- draped;
- transparent;
- dense.
Curtains in the kitchen must be selected in accordance with the general style of interior design. For Provence, these are light fabrics with a floral print. For the classics - thick curtains of discreet shades. Hi-tech style allows you to limit yourself to tulle in the kitchen.
The length of the curtains should be chosen depending on the height of the windows: for small windows - short, for tall windows or windows with a balcony door - long.
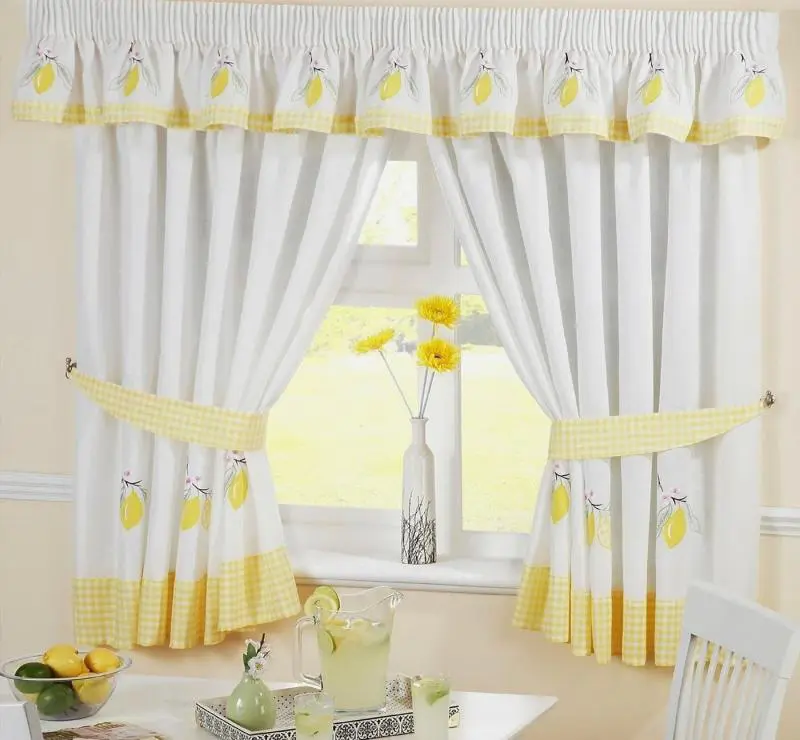
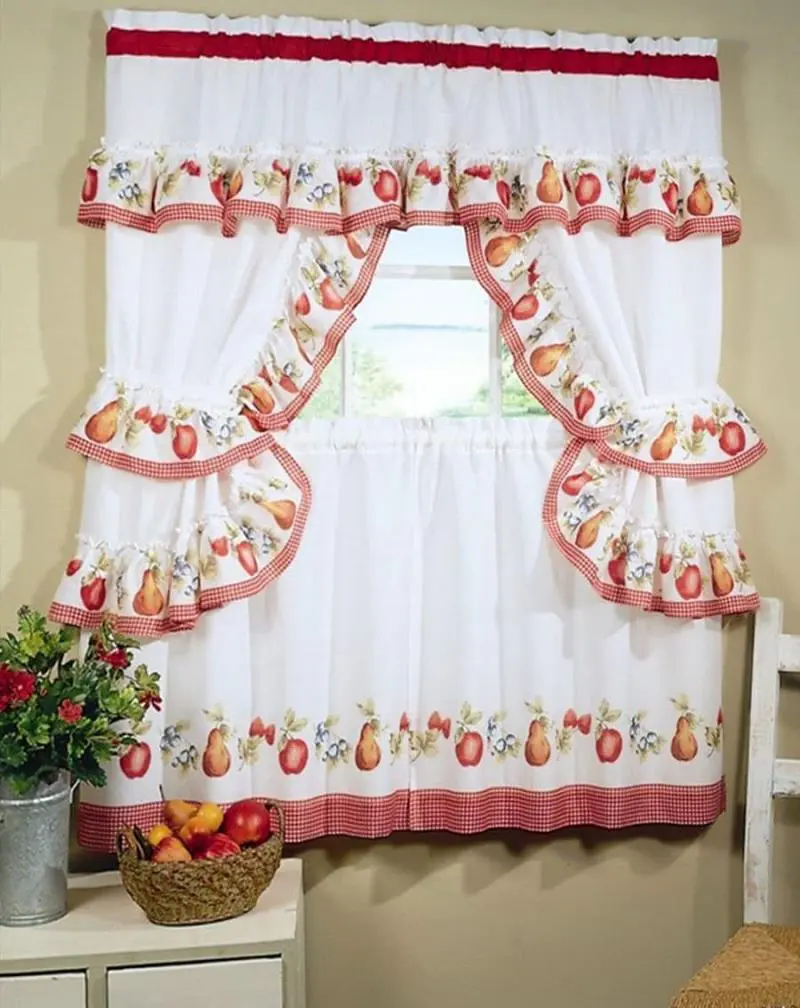
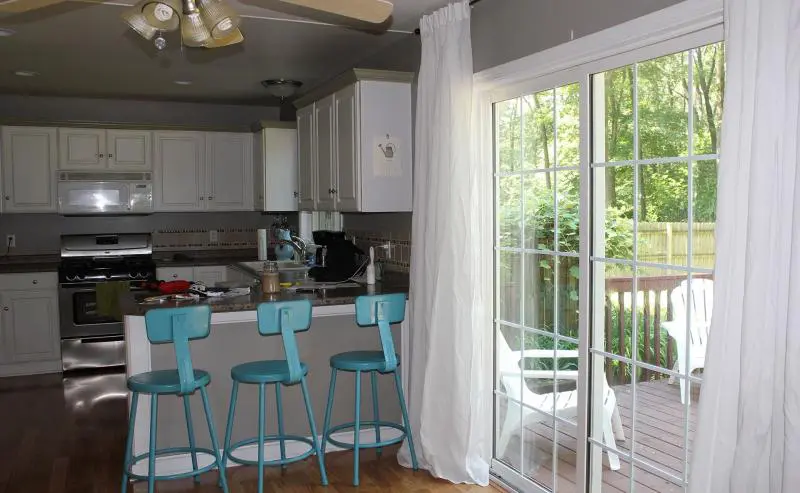
Jalousie
Although blinds are predominantly an office window design option, they are very practical. Change up the interior of your kitchen with vertical or multi-image blinds. To give standard blinds (the prices of which are much lower) home charm - combine them with curtains.
Remember! Blinds very much accumulate dirt and at the same time it is extremely difficult to wash off, therefore, from time to time they need to be replaced with new ones.
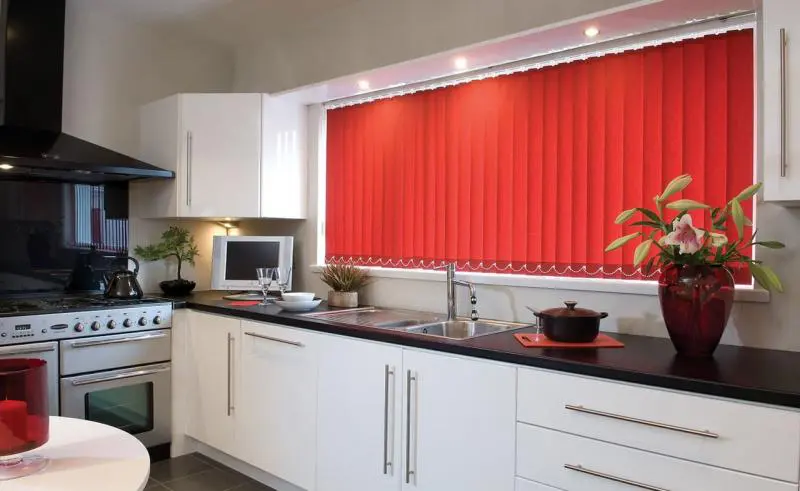
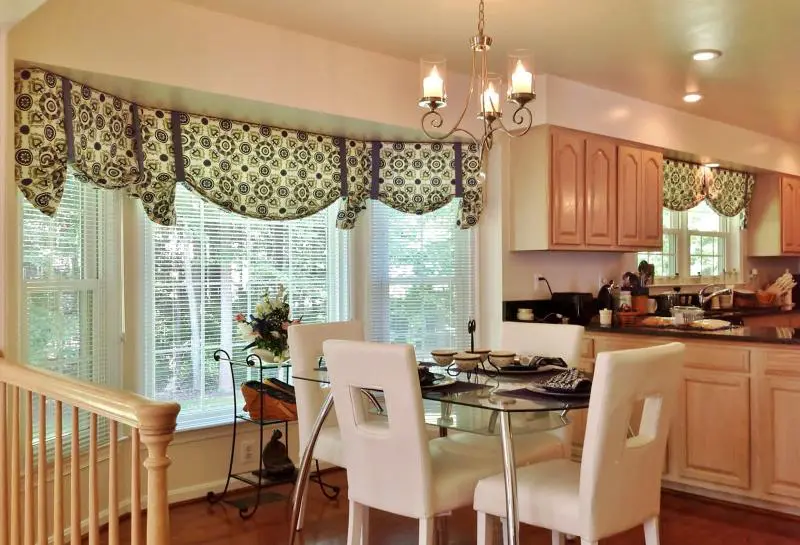
Roman curtains in the kitchen
The ideal option for decorating kitchen windows are Roman or roller blinds. They combine the practicality and convenience of blinds, but at the same time give the interior charm and comfort.
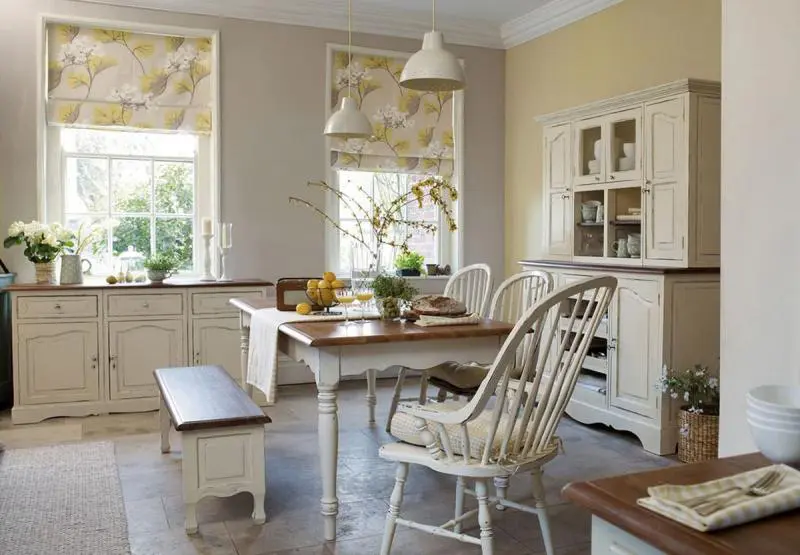
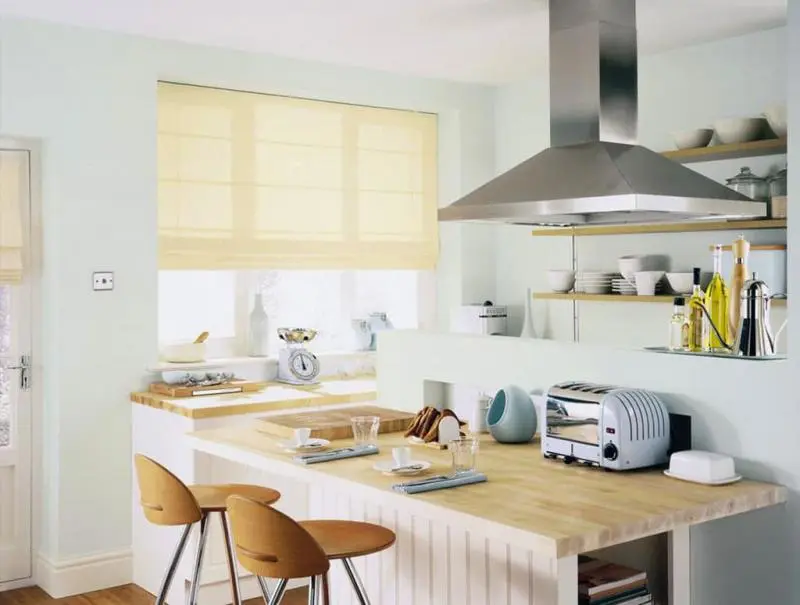
Kitchen + living room = interior to the envy of everyone
The kitchen-studio is not new in interior design for a long time. Someone combines the living room and kitchen in order to expand the space a little, someone - to diversify one-sided typical layouts.
Today, in the design of the kitchen-studio, the fashionable trend is the zoning of space. It can be done with contrasting colors or decorative partitions. If there is a door in the combined room, then it is easiest to conditionally divide the zones along a line perpendicular to it. But not necessarily.
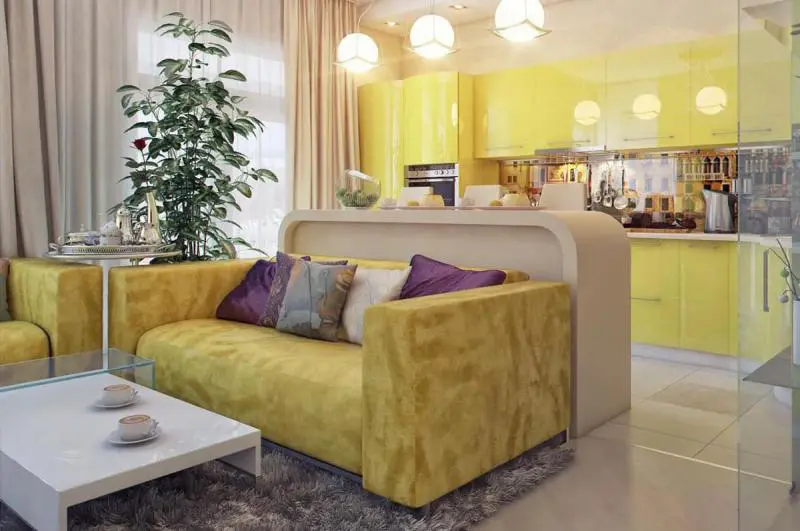
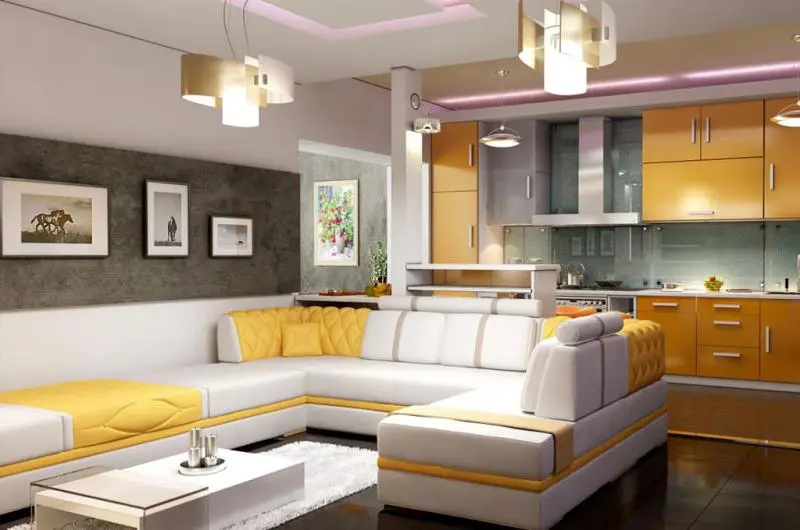
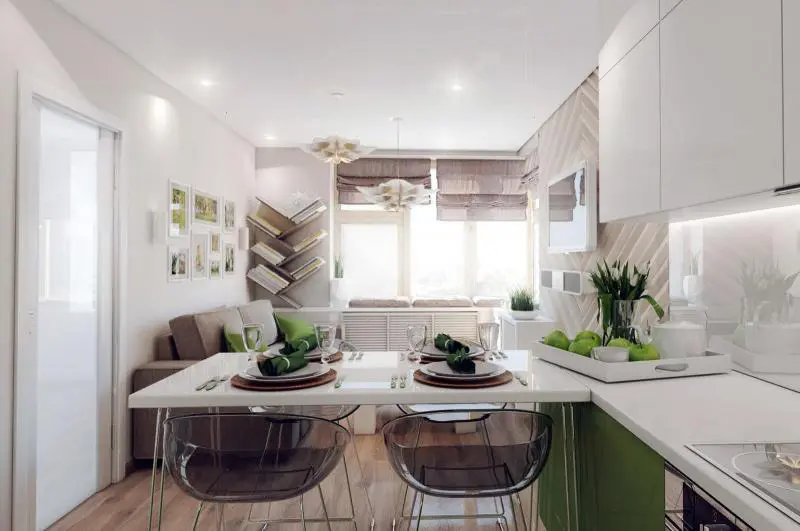
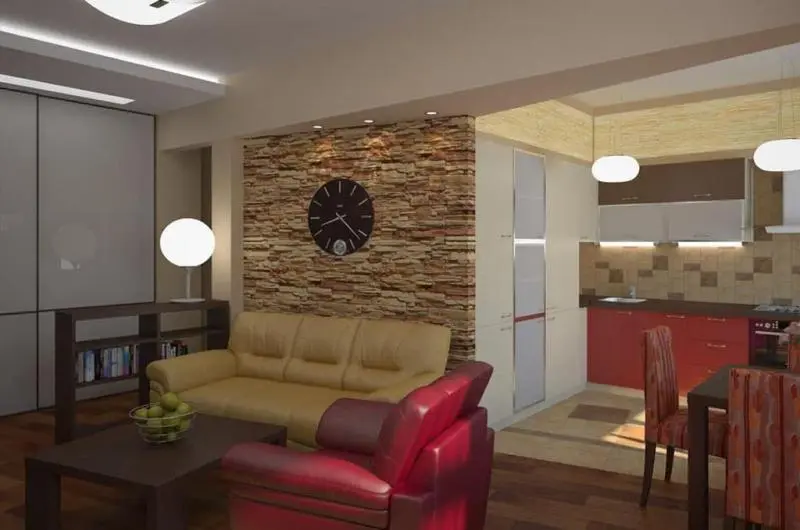
The role of partitions in the kitchen-living room can perform a bar or shelving.
IKEA kitchens - the best ideas from the catalog
IKEA is a recognized global brand, a brand leader in creating coziness and comfort in your home.
In the IKEA catalog for the kitchen you can find absolutely everything!
- Appliances.
- Furniture.
- Accessories.
- Plumbing.
- Lamps.
- Dishes.
What are the kitchen is now in vogue according to IKEA?
- Comfortable. Everything should be comfortable! The kitchen is not a pretentious place, not a place for shooting glamorous clips and blockbusters, not glossy photographs and not a museum of modern art. The kitchen in real apartments is simplicity and convenience, where favorite dishes are prepared daily and the whole family gathers.
- Individual. Kitchens designed especially for you. After all, cooking is art. And it needs inspiration and attitude. And it is you who should feel free and easy in the kitchen, without looking back at the audience, without adjusting to generally accepted standards.
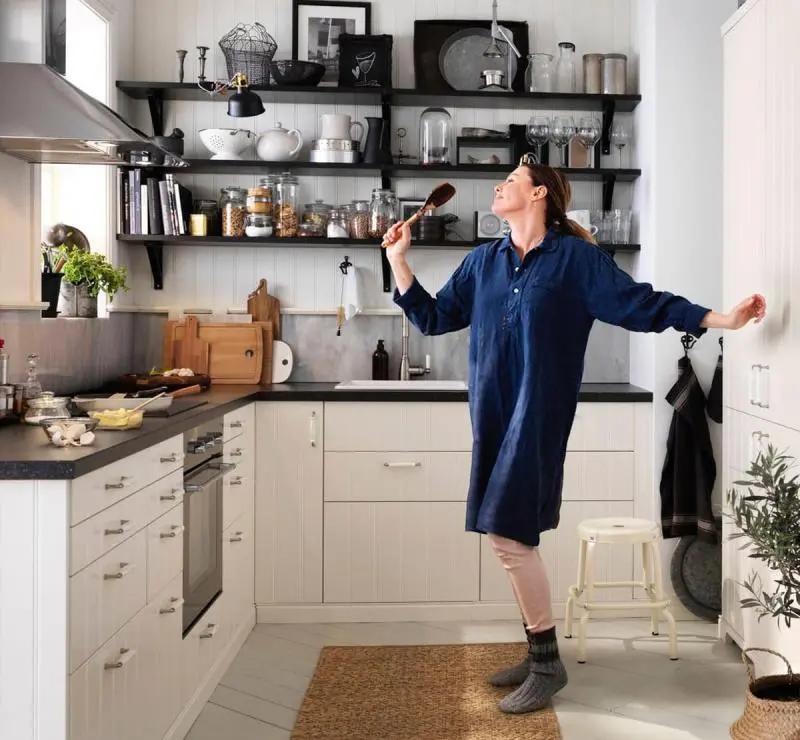
- Hospitable. The trend of recent years has been the joint cooking with friends. The times when the hostess in the kitchen spends all day preparing for the arrival of guests, and then falls down without the strength to communicate - have sunk into oblivion. Professionals from IKEA are sure: joint classes bring together. And what could be more interesting than the joint consumption of food? Right! Her cooking.
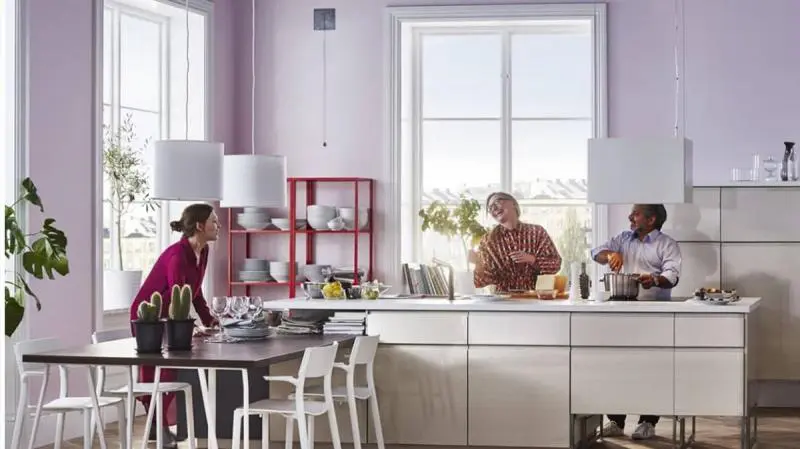
- Mobile. Our life is a constant movement and change of scenery. Rearranging furniture or moving into a new apartment - your kitchen should be ready for anything. Especially for this, IKEA has developed a whole line of mobile and compact kitchens.
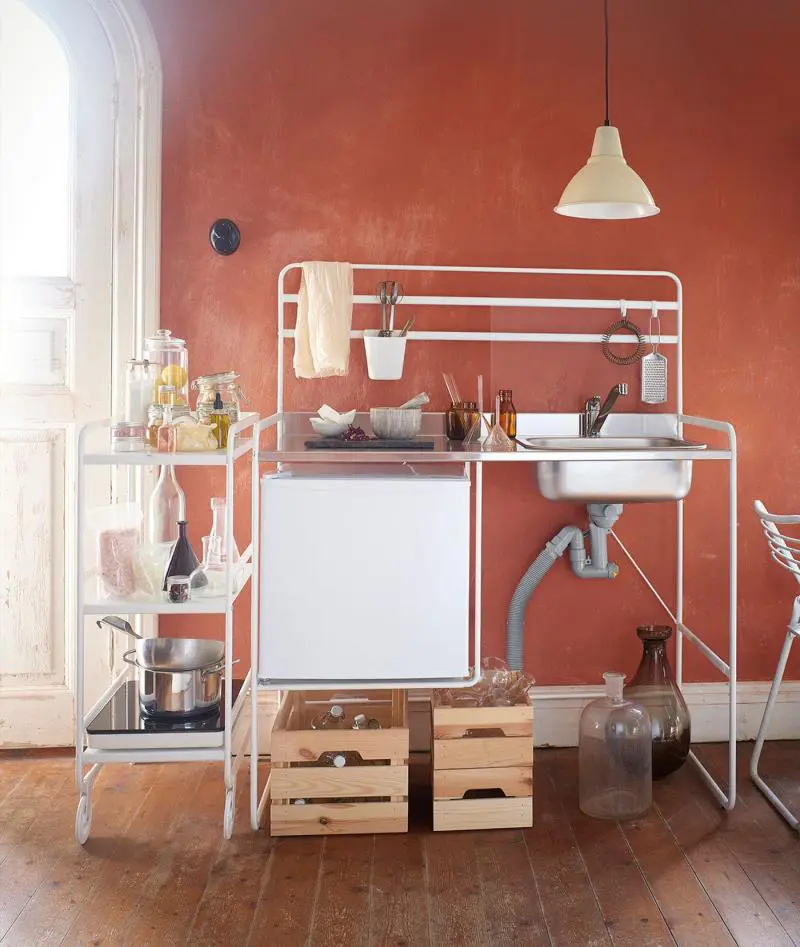
- Detailed. After all, the little things do not play a decisive role, they decide everything! Therefore, in the IKEA catalog you will find a huge variety of useful things - from glass containers to the most convenient organizers for desk drawers and wall accessories.
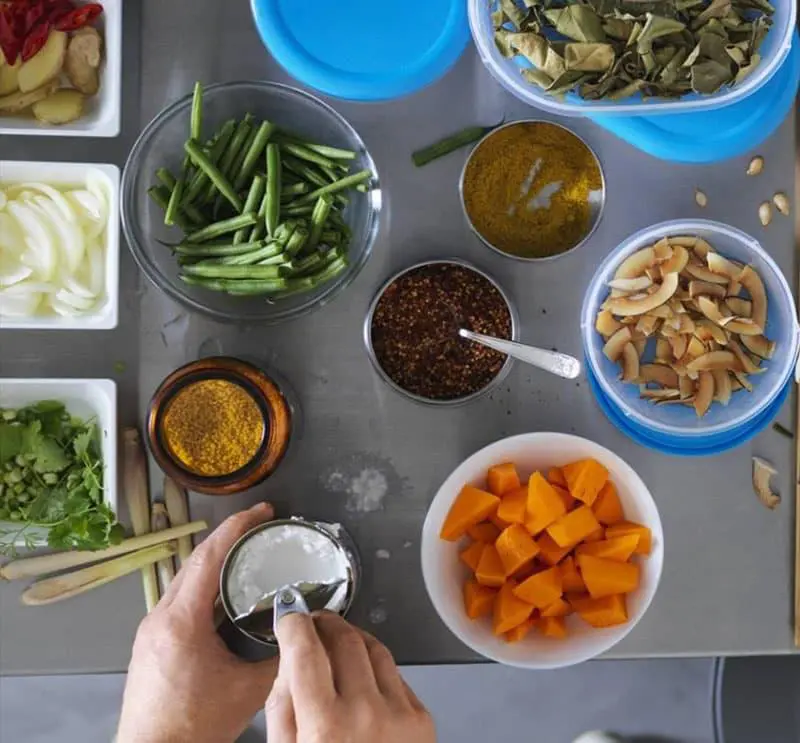
Among the new products from IKEA, in our opinion, it is worth highlighting the following:
- mobile kitchen table on wheels;
- super functional hobs of a new generation;
- open racks for storing dishes and bulk products;
- wall hooks and holders.
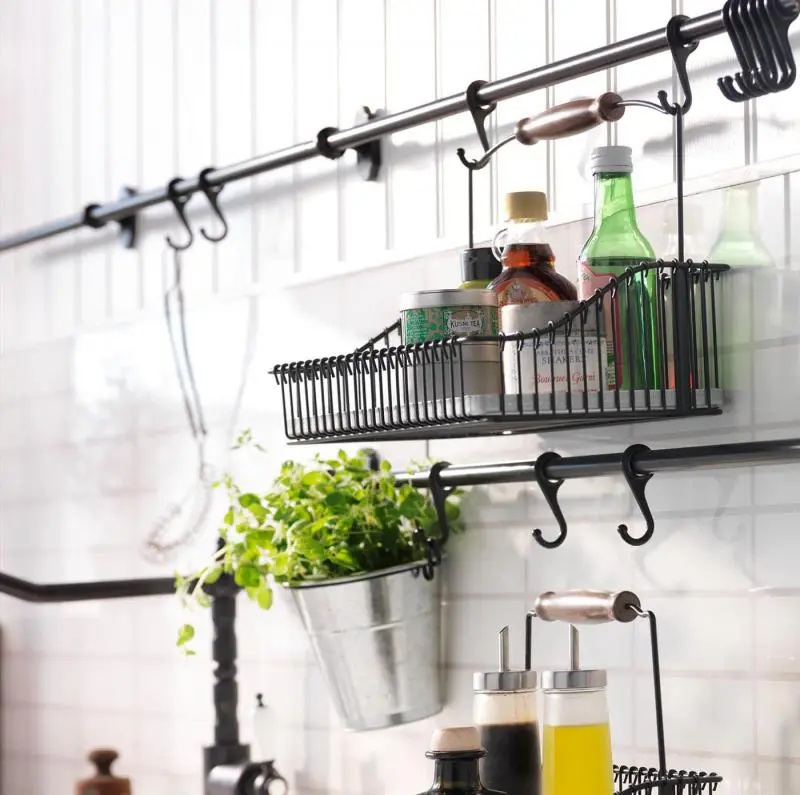
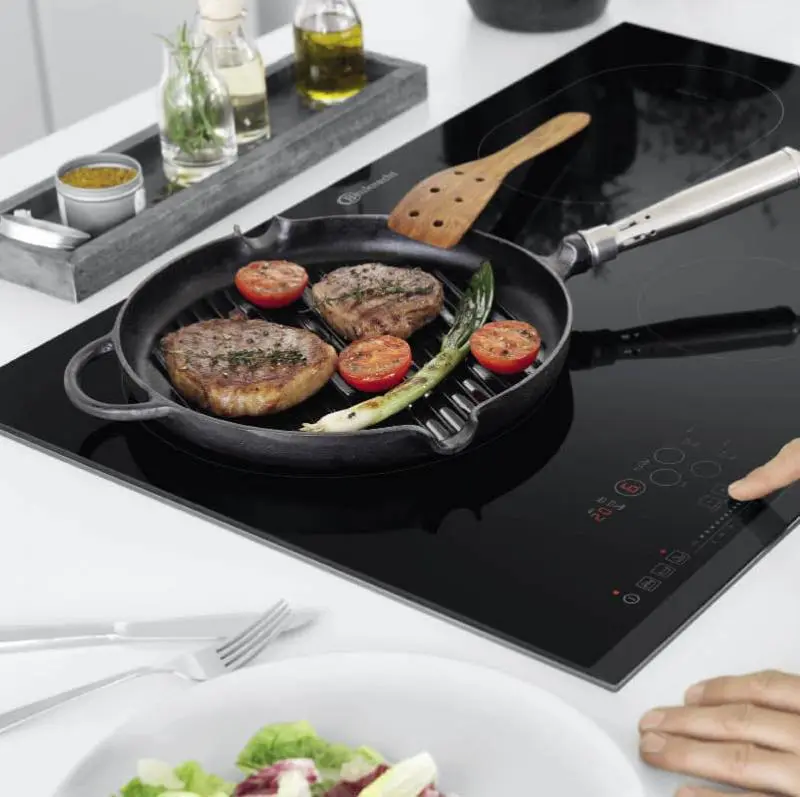
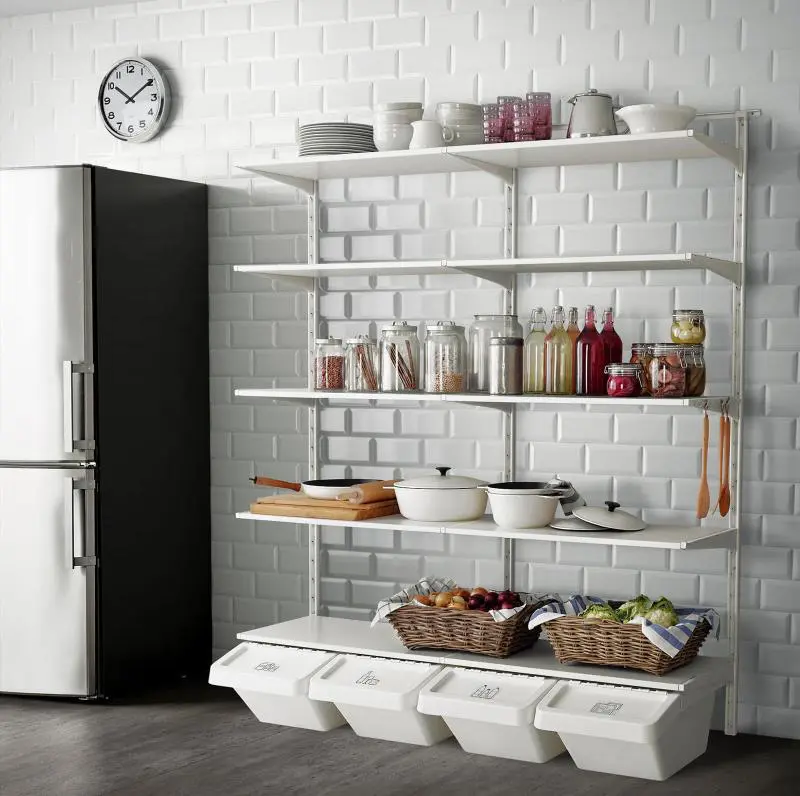
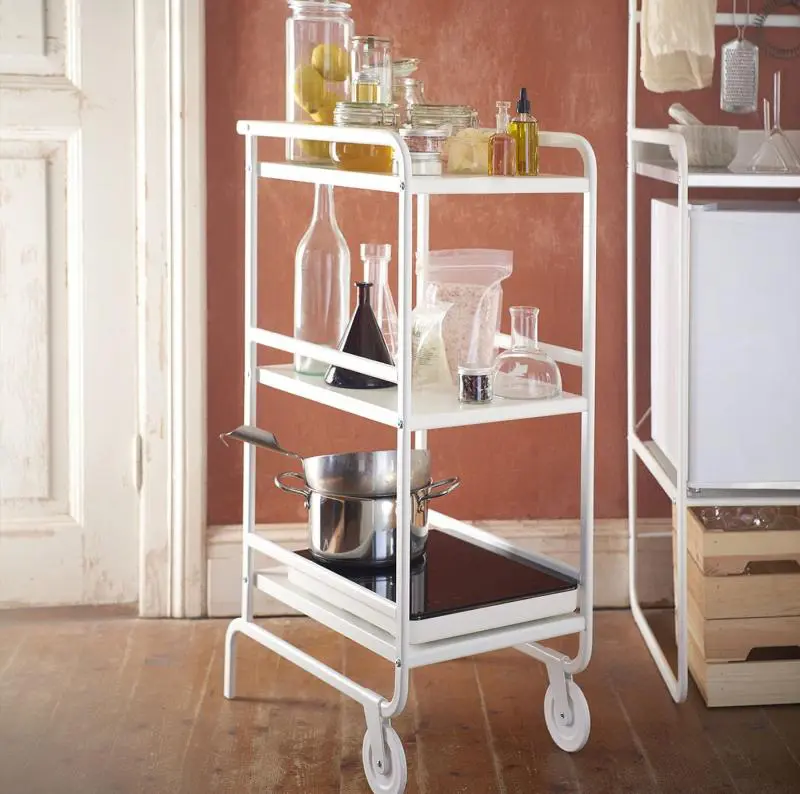
Life hacking and kitchen wisdom
- The height of the kitchen table must be selected depending on your height.
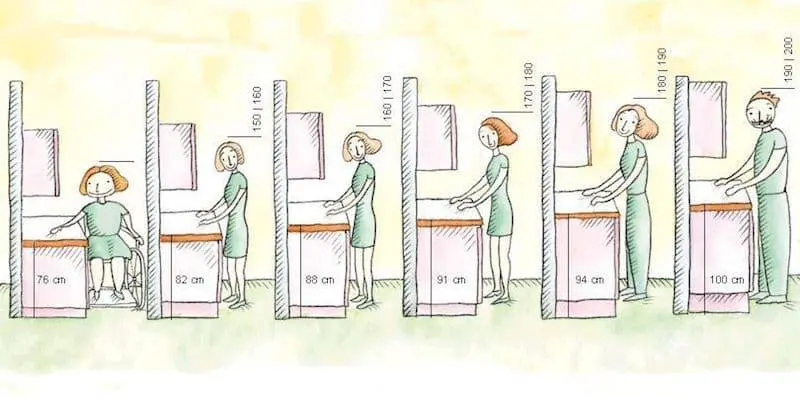
- Wall murals with landscapes or city views will visually expand the space of your kitchen.
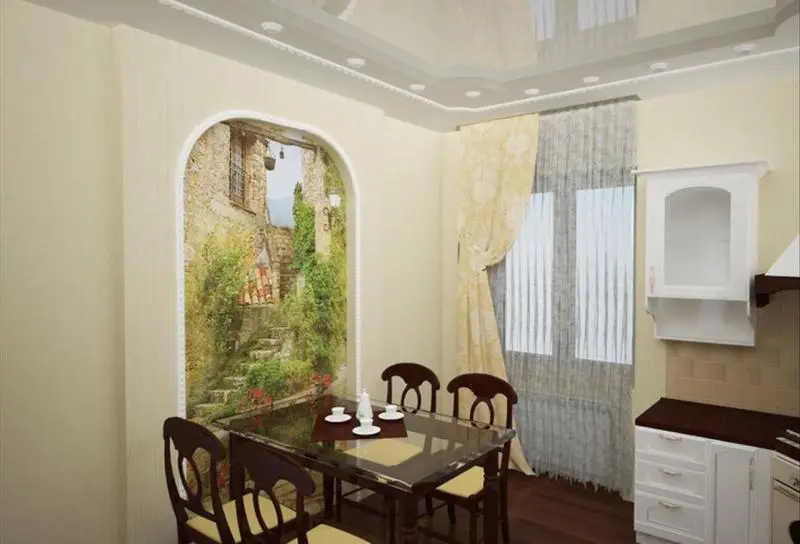
- To make the most of the kitchen space - hanging cabinets must be done up to the ceiling.
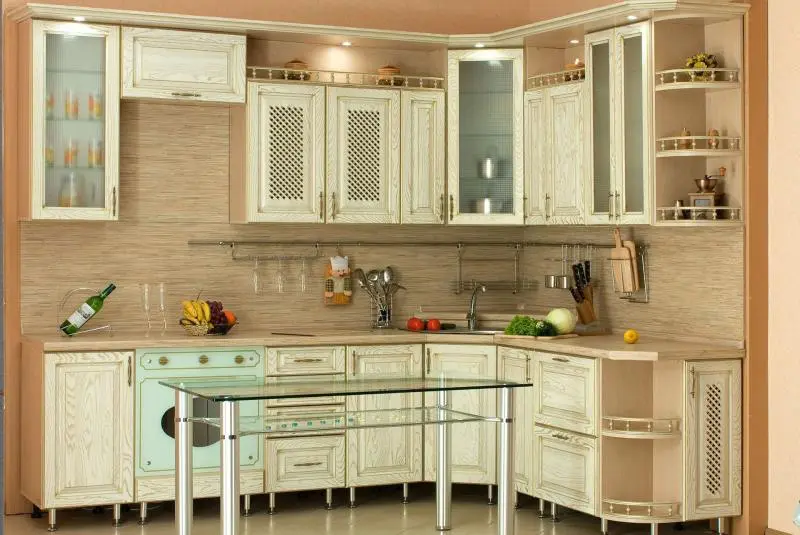
- Countertops in dark colors with a small pattern (for example, made of stone) are much more practical than light and plain ones.
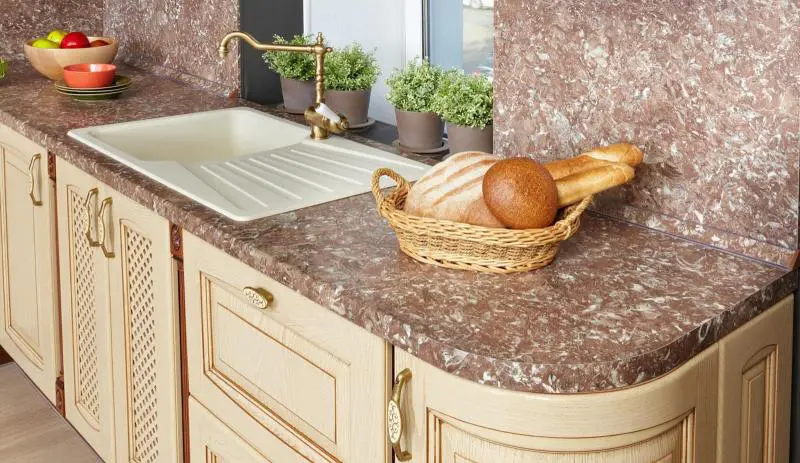
- To make your kitchen as ergonomic and functional as possible, place drawers in the lower zone, and cabinets with lifting doors in the upper zone.
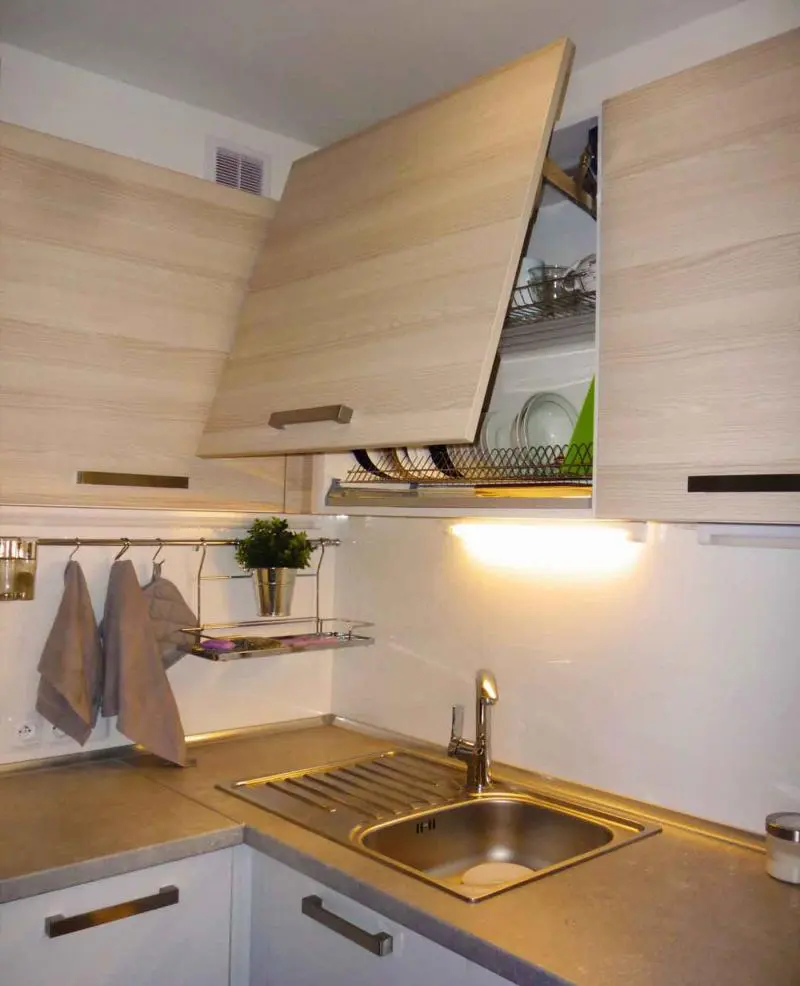
- Above the working area, local lighting must be installed - and it is more pleasant to work, and there is less risk of injury while working with a knife.
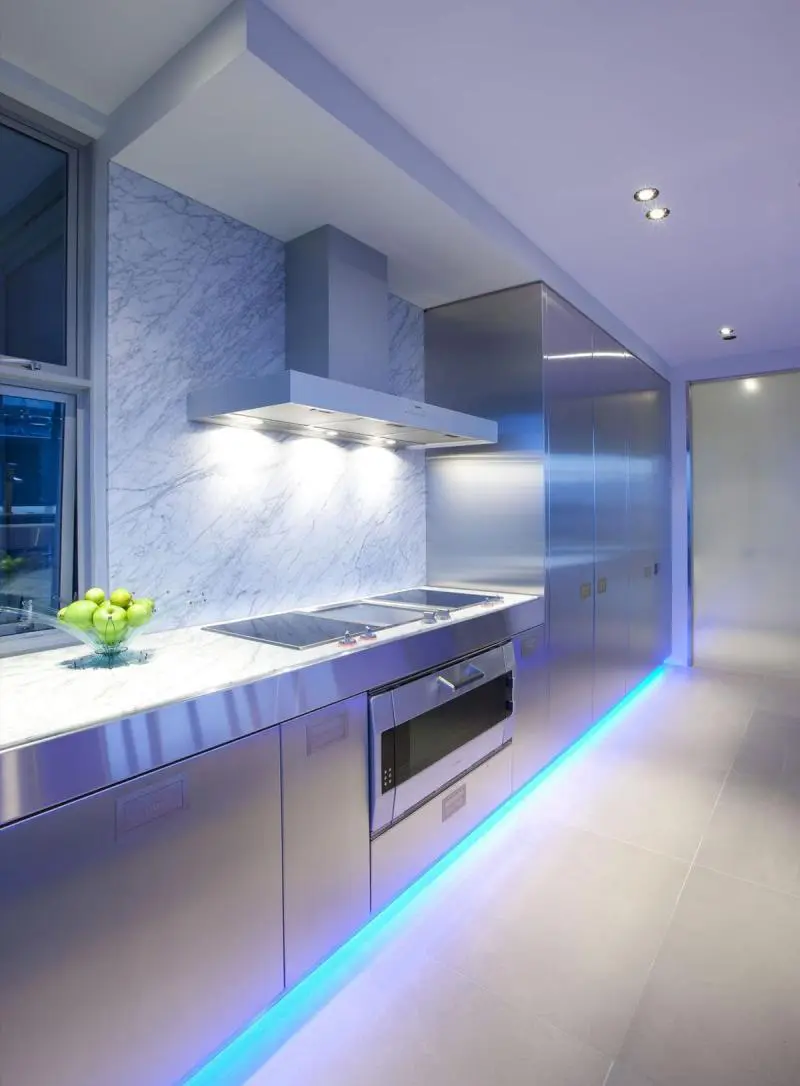
- If there is not enough space in the kitchen, replace the usual table with a retractable countertop.
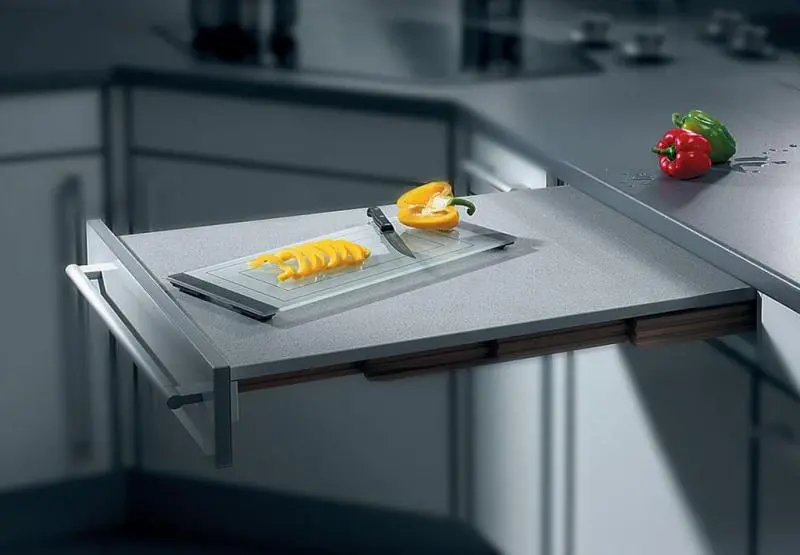
- To less cling to corners while cooking in a small corner kitchen, make them smooth, streamlined.
